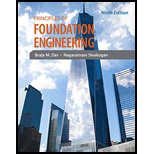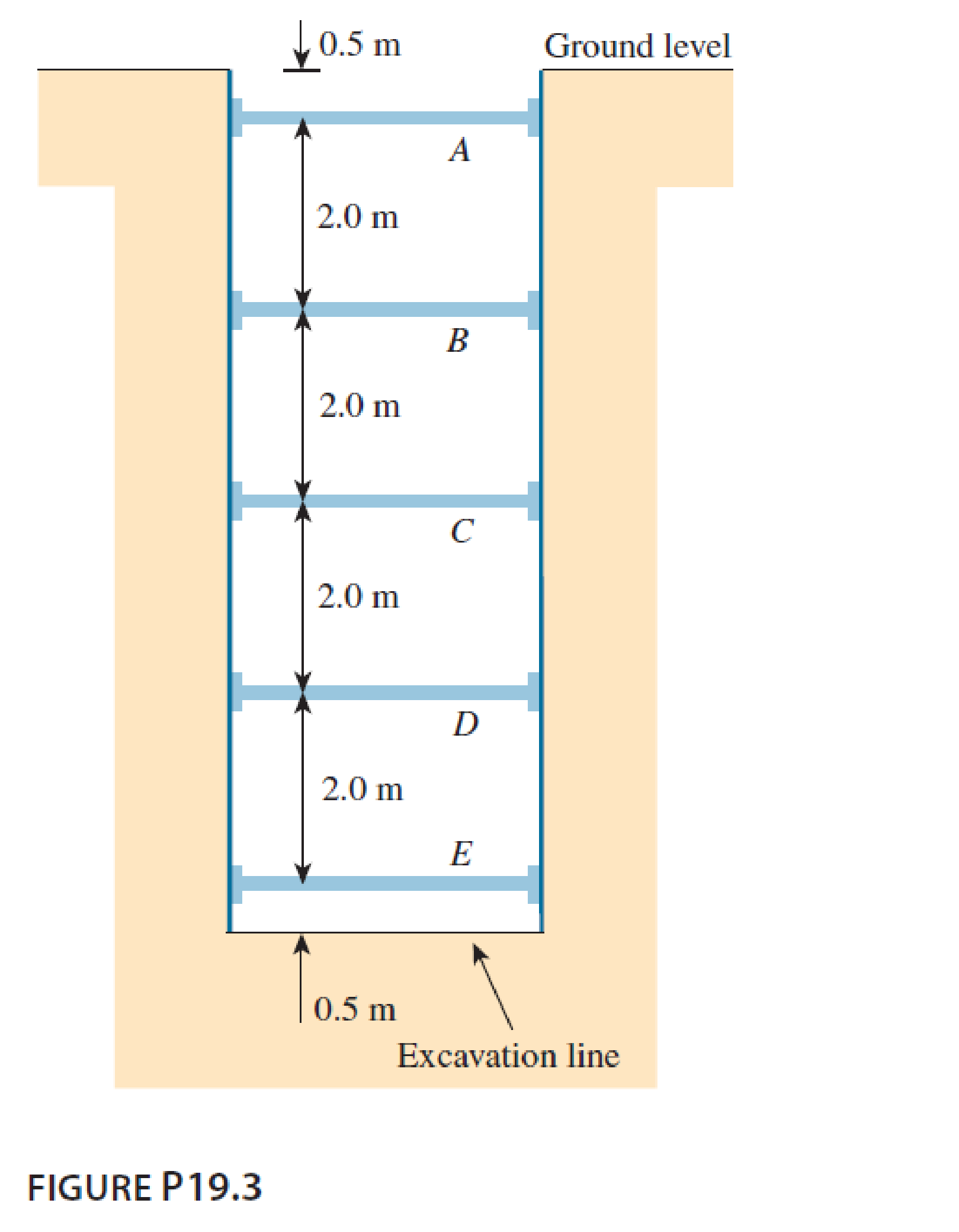
Principles of Foundation Engineering (MindTap Course List)
9th Edition
ISBN: 9781337705028
Author: Braja M. Das, Nagaratnam Sivakugan
Publisher: Cengage Learning
expand_more
expand_more
format_list_bulleted
Concept explainers
Textbook Question
Chapter 19, Problem 19.3P
A braced cut shown in Figure P19.3 is to be made to a depth of 9.0 m in a saturated clay deposit where the unit weight is 17.65 kN/m3 and the undrained shear strength is 30 kN/m2. The struts are spaced horizontally at 3.0 m center to center. Find the strut loads.

Expert Solution & Answer
Trending nowThis is a popular solution!

Students have asked these similar questions
Situation 9: An 8m deep braced cuts in medium clay is shown. The unit
weight
= 16.5 kN/m3 and the undrained shear strength Cu = 27.8 kPa. In
the plan, the struts are placed at spacing 2.4m center to center. Using
Peck's Empirical pressure diagram:
m
0.25H
2m
В
H= 8 m
0.75 H
2|m
2|m
Pa = yh - 4Cu
%3D
41. Compute the actual load on strut A.
A. 124.57 kN
C. 116.47 kN
B. 153.48 kN
D. 162.81 kN
42. Compute the actual load on strut B.
А. 33.29 kN
C. 28.42 kN
B. 40.54 kN
D. 35.29 kN
43. Compute the actual load on strut C.
A. 127.92 kN
C. 131.95 kN
B. 210.38 kN
D. 199.68 kN
3. A deep vertical trench 11 m deep and 4 m wide is to be made in a deep deposit of clay. The
sides are supported by braced sheet piling. The topmost strut is placed at 1 m from the
ground surface and the other struts are located 2.5 m intervals after the topmost strut. If the
clay has a bulk density of 17 kN/cu.m and an unconfined compressive strength of 100 kPa.
Spacing of struts 3 m oc.
a. Determine the strut load at A.
b. Determine the strut load at B.
c. Determine the strut load at C.
d. Determine the strut load at D.
For the dam retaining water as shown, find (A) the factor of safety against sliding if µ=0.48,
(B) the factor of safety against overturning and (C) the stress intensity at the base of the
dam. The foundation soil is permeable; assume hydrostatic uplift varies from full
hydrostatic head at the heel of the dam to zero at the toe. Use unit weight of concrete
equal to 23.5kN/m?.
3 m
4 m
8 m
3 m
to
W.S
12 m
14 m
3 m
3 m
O O
Chapter 19 Solutions
Principles of Foundation Engineering (MindTap Course List)
Knowledge Booster
Learn more about
Need a deep-dive on the concept behind this application? Look no further. Learn more about this topic, civil-engineering and related others by exploring similar questions and additional content below.Similar questions
- The elevation and plan of a bracing system for an open cut in sand are shown in Figure 14.21. Using Pecks empirical pressure diagrams, determine the design strut loads. Given: sand = 18 kN/m3, ' = 38, x = 3 m, z = 1.25 m, and s = 3 m.arrow_forwardDetermine the factor of safety against bottom heave for the braced cut described in Problem 15.18. Use Eqs. (15.66) and (15.70). For Eq. (15.70), assume the length of the cut, L = 18 m. 15.18 Refer to Figure 15.51 in which = 17.5 kN/m3, c = 60 kN/m2, and center-to-center spacing of struts is 5 m. Draw the earth pressure envelope and determine the strut loads at levels A, B, and C. FIG. 15.51arrow_forwardAt a depth of 750 m, a 10 m dia circular tunnel is driven in rock having a unit wieght of 26 kN/cubic meter and uniaxial compressive and tensile strengths of 80 MPa and 3 Mpa respectively. Will the strength of the rock on the tunnel boundary be exceeded if: a) k = 0.3, and b) k = 2 Hint: Use Kirsch Equationarrow_forward
- A braced cut, 5 m wide and 7.5 m deep is proposed in a cohesionless soil deposit having effective cohesion c = 0 and effective friction angle, =36°. The first row of struts is to be installed at a depth of 0.5 m below ground surface and spacing between the struts should be 1.5 m. If the horizontal spacing of struts is 3 m and unit weight of the deposit is 20 kN / m', the maximum strut load will be.arrow_forwardExtra Question: If the Dead load in the slab shown is 24 KN/m^3, determine the end support reaction at beam BE. A E B S1 (200 mm) 1.5 m Option 1 a) 16.1 KN Ob) 17.1 KN Oc) 18.1 KN Od) 19.1 KN S2 (150 mm thick) 4.0 m S1 (200 mm) 1.5 m > 4.5marrow_forwardThe cross-section of a braced cut on a stiff, fissured clay (Y = 19 kN/m3, C = 40 kN/m?) is as shown in figure below. The centre to centre spacing of the struts along the length of cut is 2.5 m. The apparent earth pressure diagram for the soil is also shown below. Assuming no contribution of bottom of cut in stability of the sheeting, what are the loads in the two struts to maintain equilibrium on sheeting? %3D Н4 2 m 2 m H/2 2 m Н4 Lateral earth pressure Pa = 0.3yH 1.arrow_forward
- Refer to Figure 15.10a. For the braced cut, given H = 8 m; H, = 3 m; y, 17.5 kN/m³; angle of friction of sand, 4' = 34°; H¸ = 5 m; y. unconfined compression strength of clay layer, q, = 55 kN/m². a. Estimate the average cohesion (cav) and average unit weight (yav) for the con- struction of the earth-pressure envelope. b. Plot the earth-pressure envelope. 18.2 kN/m³; andarrow_forwardCalculate the stress in Mpa at the top and bottom experienced by the beam shown at x =8m from the left support if the initial prestress force is 600 kN with 10% losses.arrow_forwardThe cross section of a braced cut supporting a sheet pile installation in a clay soil is shown in Figure 14.22. Given: H = 12 m, clay = 17.9 kN/m3, = 0, c = 75 kN/m2, and the center-to-center spacing of struts in plan view, s = 3 m. a. Using Pecks empirical pressure diagrams, draw the earth-pressure envelope. b. Determine the strut loads at levels A, B, and C.arrow_forward
- Calculate the stress in Mpa at the top and bottom experienced by the beam shown in the fixed end if the initial prestress force is 800 kN with 15% losses.arrow_forwardTwo circular shadts are joined together between fixed supports to resist a torsional moment of 80 kN-m as shown. Determine the absolute value of the maximum torsional shear stress of the hollow steel shaft in MPa. ( COMPLETE SOLUTION NO ROUNDING OFF)arrow_forwardThe section of a prestressed hollow core slab is shown in Figure-2. The slab is simply – supported over a 200 mm span of 7.5 m and carries a superimposed dead load (excluding self - weight) of 1.7 kPa and live load of 2.0 kPa. The total prestressing force is 570 kN at eccentricity of 40 mm. Assume loss of prestress of 18% at service loads. The properties of the section are as follows: Cross - sectional area = 120 × 10° mm Moment of Inertia, Ix = 312 x 10° mm* Weight of Beam = 2.40 kPa a. Determine the stress at the bottom fibers of the midspan due to the total load in MPa. b. Determine the stress at the top fibers of the midspan due to the total load in MPa. c. What maximum uniform load (in kNm) can the slab carry if the maximum allowable compressive stress is 17.6 MPa and the maximum allowable tensile stress in concrete is 2.8 MPa? 1500 mm 200 mm Figure-2arrow_forward
arrow_back_ios
SEE MORE QUESTIONS
arrow_forward_ios
Recommended textbooks for you
 Principles of Foundation Engineering (MindTap Cou...Civil EngineeringISBN:9781337705028Author:Braja M. Das, Nagaratnam SivakuganPublisher:Cengage Learning
Principles of Foundation Engineering (MindTap Cou...Civil EngineeringISBN:9781337705028Author:Braja M. Das, Nagaratnam SivakuganPublisher:Cengage Learning Principles of Foundation Engineering (MindTap Cou...Civil EngineeringISBN:9781305081550Author:Braja M. DasPublisher:Cengage Learning
Principles of Foundation Engineering (MindTap Cou...Civil EngineeringISBN:9781305081550Author:Braja M. DasPublisher:Cengage Learning Fundamentals of Geotechnical Engineering (MindTap...Civil EngineeringISBN:9781305635180Author:Braja M. Das, Nagaratnam SivakuganPublisher:Cengage Learning
Fundamentals of Geotechnical Engineering (MindTap...Civil EngineeringISBN:9781305635180Author:Braja M. Das, Nagaratnam SivakuganPublisher:Cengage Learning Principles of Geotechnical Engineering (MindTap C...Civil EngineeringISBN:9781305970939Author:Braja M. Das, Khaled SobhanPublisher:Cengage Learning
Principles of Geotechnical Engineering (MindTap C...Civil EngineeringISBN:9781305970939Author:Braja M. Das, Khaled SobhanPublisher:Cengage Learning

Principles of Foundation Engineering (MindTap Cou...
Civil Engineering
ISBN:9781337705028
Author:Braja M. Das, Nagaratnam Sivakugan
Publisher:Cengage Learning

Principles of Foundation Engineering (MindTap Cou...
Civil Engineering
ISBN:9781305081550
Author:Braja M. Das
Publisher:Cengage Learning

Fundamentals of Geotechnical Engineering (MindTap...
Civil Engineering
ISBN:9781305635180
Author:Braja M. Das, Nagaratnam Sivakugan
Publisher:Cengage Learning

Principles of Geotechnical Engineering (MindTap C...
Civil Engineering
ISBN:9781305970939
Author:Braja M. Das, Khaled Sobhan
Publisher:Cengage Learning
How to build angle braces; Author: Country Living With The Harnish's;https://www.youtube.com/watch?v=3cKselS6rxY;License: Standard Youtube License