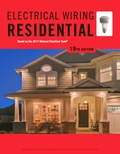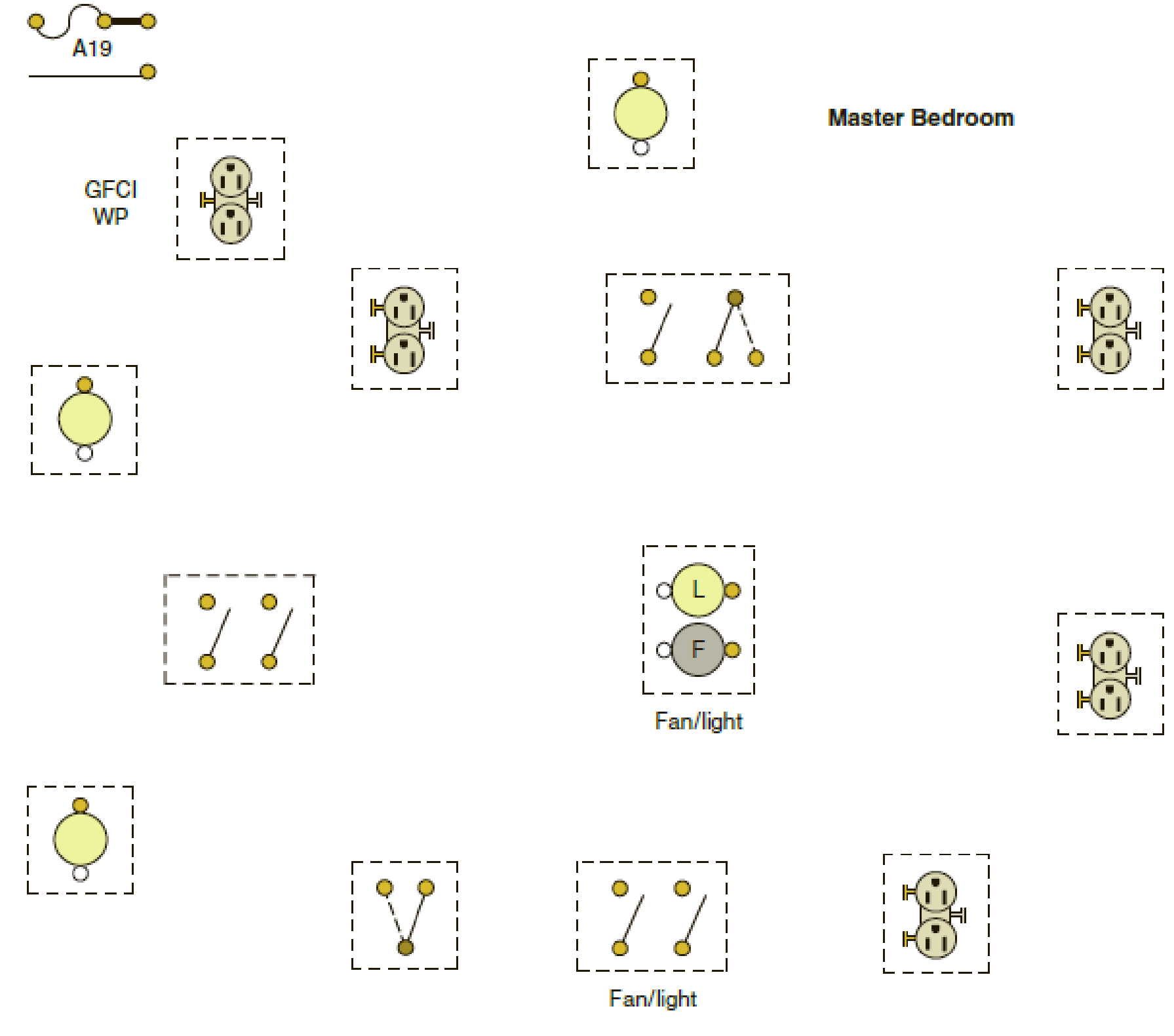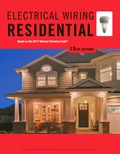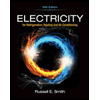
EBK ELECTRICAL WIRING RESIDENTIAL
19th Edition
ISBN: 9781337516549
Author: Simmons
Publisher: CENGAGE LEARNING - CONSIGNMENT
expand_more
expand_more
format_list_bulleted
Concept explainers
Textbook Question
Chapter 9, Problem 22R
The following is a layout of the lighting circuit for the Master Bedroom. Using the cable layout shown in Figure 9-1, make a complete wiring diagram of this circuit. Use colored pencils or pens.

Expert Solution & Answer
Trending nowThis is a popular solution!

Students have asked these similar questions
Define the properties of loss free superconducting transmission line. Write down the expression of characteristic impedance of the transmission line in terms of inductance and capacitance of the line.
Q1) [60p] Given the following message and carrier signal
m(t) = cos 2000nt + 2cos 6000лt + cos 10000πt
c(t) = 20 cos 320000πt
The signal is passed through following nonlinear device and a subsequent filter to generate
DSB-AM signal. The nonlinear device has the input-output relation y(t) = x²(t) + 10x(t).
y(t)
u(t)
m(t).
Non-Linear
Device
Filter
c(t)
a) Determine y(t).
b) Determine type of filter (BPF, HPF, LPF) and the bandwidth to obtain a DSB-AM
signal (Conventional AM)
c) What is the modulation index?
d) Determine power of m(t), u(t), and the ratio of power in side bands to carrier.
e) Assume that modulation signal u(t) is going to be demodulated by an envelope
detector. The resistor is selected as R = 1 K. What is the minimum and maximum
value of capacitor for a good detector.
Q2) [40p] Given the following message and carrier signal
m(t) = cos 2000πt + 2cos 6000πt + cos 10000πt
c(t) 20 cos 320000лt
a) Determine the Hilbert transform of m(t).
b) Determine the Single Side Band (SSB)…
Q1) [60p] Given the following message and carrier signal
m(t) = cos 2000nt + 2cos 6000лt + cos 10000πt
c(t) = 20 cos 320000πt
The signal is passed through following nonlinear device and a subsequent filter to generate
DSB-AM signal. The nonlinear device has the input-output relation y(t) = x²(t) + 10x(t).
y(t)
u(t)
m(t).
Non-Linear
Device
Filter
c(t)
a) Determine y(t).
b) Determine type of filter (BPF, HPF, LPF) and the bandwidth to obtain a DSB-AM
signal (Conventional AM)
c) What is the modulation index?
d) Determine power of m(t), u(t), and the ratio of power in side bands to carrier.
e) Assume that modulation signal u(t) is going to be demodulated by an envelope
detector. The resistor is selected as R = 1 K. What is the minimum and maximum
value of capacitor for a good detector.
Q2) [40p] Given the following message and carrier signal
m(t) = cos 2000πt + 2cos 6000πt + cos 10000πt
c(t) 20 cos 320000лt
a) Determine the Hilbert transform of m(t).
b) Determine the Single Side Band (SSB)…
Chapter 9 Solutions
EBK ELECTRICAL WIRING RESIDENTIAL
Ch. 9 - What circuit supplies the Master Bedroom?Ch. 9 - What unique type of electrical protection is...Ch. 9 - Prob. 4RCh. 9 - Prob. 5RCh. 9 - Prob. 6RCh. 9 - What is the estimated load in volt-amperes for the...Ch. 9 - Prob. 8RCh. 9 - How many conductors enter the ceiling fan/light...Ch. 9 - What type and size of box may be used for the...Ch. 9 - Prob. 11R
Ch. 9 - a. Does the circuit for the Master Bedroom have a...Ch. 9 - Approximately how many feet (meters) of 2-wire...Ch. 9 - If the cable is laid in notches in the corner...Ch. 9 - Prob. 15RCh. 9 - Prob. 16RCh. 9 - Prob. 17RCh. 9 - Prob. 18RCh. 9 - Prob. 19RCh. 9 - Show your calculations of how to select a proper...Ch. 9 - Prob. 21RCh. 9 - The following is a layout of the lighting circuit...Ch. 9 - Prob. 23RCh. 9 - Prob. 24RCh. 9 - May a standard electronic dimmer be used to...Ch. 9 - Prob. 26R
Additional Engineering Textbook Solutions
Find more solutions based on key concepts
Assume a telephone signal travels through a cable at two-thirds the speed of light. How long does it take the s...
Electric Circuits. (11th Edition)
A nozzle at A discharges water with an initial velocity of 36 ft/s at an angle with the horizontal. Determine ...
Vector Mechanics For Engineers
CONCEPT QUESTIONS
15.CQ3 The ball rolls without slipping on the fixed surface as shown. What is the direction ...
Vector Mechanics for Engineers: Statics and Dynamics
Computers process data under the control of sets of instructions called
Java How to Program, Early Objects (11th Edition) (Deitel: How to Program)
How is the hydrodynamic entry length defined for flow in a pipe? Is the entry length longer in laminar or turbu...
Fluid Mechanics: Fundamentals and Applications
1.2 Explain the difference between geodetic and plane
surveys,
Elementary Surveying: An Introduction To Geomatics (15th Edition)
Knowledge Booster
Learn more about
Need a deep-dive on the concept behind this application? Look no further. Learn more about this topic, electrical-engineering and related others by exploring similar questions and additional content below.Similar questions
- Q1) [60p] Given the following message and carrier signal m(t) = cos 2000nt + 2cos 6000лt + cos 10000πt c(t) = 20 cos 320000πt The signal is passed through following nonlinear device and a subsequent filter to generate DSB-AM signal. The nonlinear device has the input-output relation y(t) = x²(t) + 10x(t). y(t) u(t) m(t). Non-Linear Device Filter c(t) a) Determine y(t). b) Determine type of filter (BPF, HPF, LPF) and the bandwidth to obtain a DSB-AM signal (Conventional AM) c) What is the modulation index? d) Determine power of m(t), u(t), and the ratio of power in side bands to carrier. e) Assume that modulation signal u(t) is going to be demodulated by an envelope detector. The resistor is selected as R = 1 K. What is the minimum and maximum value of capacitor for a good detector. Q2) [40p] Given the following message and carrier signal m(t) = cos 2000πt + 2cos 6000πt + cos 10000πt c(t) 20 cos 320000лt a) Determine the Hilbert transform of m(t). b) Determine the Single Side Band (SSB)…arrow_forwardAnswer Q3 plz use By HAND AND SHOW ME STEP BY STEP I need expert i don't want Ai plz us by handarrow_forwardPlz answer the question and show me step by step using by hand i need expert I don't need Ai plz use by HANDarrow_forward
- 1.51. Determine whether or not each of the following signals is periodic. If a signal is periodic, determine its fundamental period. (a) x(t)= cos 21+ cos(21 TT me // (d)_x(t) = ejπt n TT N (g) x[n] = cos COS Ans. (a) Periodic, period = πT (g) Nonperiodic (d) Periodic, period = 2arrow_forwardQ1) [60p] Given the following message and carrier signal m(t) = cos 2000nt + 2cos 6000лt + cos 10000πt c(t) = 20 cos 320000πt The signal is passed through following nonlinear device and a subsequent filter to generate DSB-AM signal. The nonlinear device has the input-output relation y(t) = x²(t) + 10x(t). y(t) u(t) m(t). Non-Linear Device Filter c(t) a) Determine y(t). b) Determine type of filter (BPF, HPF, LPF) and the bandwidth to obtain a DSB-AM signal (Conventional AM) c) What is the modulation index? d) Determine power of m(t), u(t), and the ratio of power in side bands to carrier. e) Assume that modulation signal u(t) is going to be demodulated by an envelope detector. The resistor is selected as R = 1 K. What is the minimum and maximum value of capacitor for a good detector. Q2) [40p] Given the following message and carrier signal m(t) = cos 2000πt + 2cos 6000πt + cos 10000πt c(t) 20 cos 320000лt a) Determine the Hilbert transform of m(t). b) Determine the Single Side Band (SSB)…arrow_forwardThermal power station of 5MW • has plant capacity factor of 0.7; Calorife Value of fuel is 8500 kcal "The efficiens of station is 40%; kg Find The Total Fuel Consumption in Tons unit for 12 days. Tagarrow_forward
arrow_back_ios
SEE MORE QUESTIONS
arrow_forward_ios
Recommended textbooks for you
 EBK ELECTRICAL WIRING RESIDENTIALElectrical EngineeringISBN:9781337516549Author:SimmonsPublisher:CENGAGE LEARNING - CONSIGNMENT
EBK ELECTRICAL WIRING RESIDENTIALElectrical EngineeringISBN:9781337516549Author:SimmonsPublisher:CENGAGE LEARNING - CONSIGNMENT Electricity for Refrigeration, Heating, and Air C...Mechanical EngineeringISBN:9781337399128Author:Russell E. SmithPublisher:Cengage Learning
Electricity for Refrigeration, Heating, and Air C...Mechanical EngineeringISBN:9781337399128Author:Russell E. SmithPublisher:Cengage Learning

EBK ELECTRICAL WIRING RESIDENTIAL
Electrical Engineering
ISBN:9781337516549
Author:Simmons
Publisher:CENGAGE LEARNING - CONSIGNMENT

Electricity for Refrigeration, Heating, and Air C...
Mechanical Engineering
ISBN:9781337399128
Author:Russell E. Smith
Publisher:Cengage Learning
What is an electric furnace and how does it work?; Author: Fire & Ice Heating and Air Conditioning Inc;https://www.youtube.com/watch?v=wjAWecPGi0M;License: Standard Youtube License