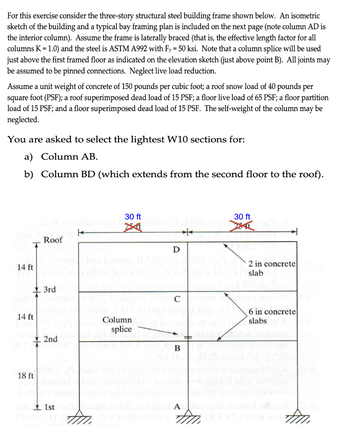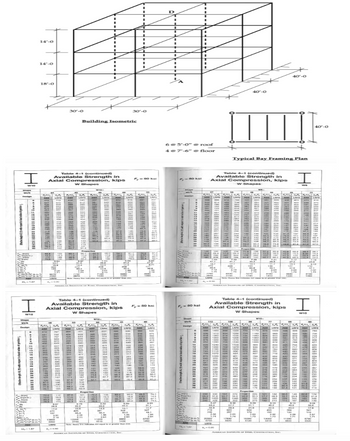
Architectural Drafting and Design (MindTap Course List)
7th Edition
ISBN: 9781285165738
Author: Alan Jefferis, David A. Madsen, David P. Madsen
Publisher: Cengage Learning
expand_more
expand_more
format_list_bulleted
Question
thumb_up100%
The pictures are there to help answer the question. Please answer parts A and B (as shown in the pictures). I will like the question just please complete it fully and correctly. Thanks!

Transcribed Image Text:For this exercise consider the three-story structural steel building frame shown below. An isometric
sketch of the building and a typical bay framing plan is included on the next page (note column AD is
the interior column). Assume the frame is laterally braced (that is, the effective length factor for all
columns K = 1.0) and the steel is ASTM A992 with Fy = 50 ksi. Note that a column splice will be used
just above the first framed floor as indicated on the elevation sketch (just above point B). All joints may
be assumed to be pinned connections. Neglect live load reduction.
Assume a unit weight of concrete of 150 pounds per cubic foot; a roof snow load of 40 pounds per
square foot (PSF); a roof superimposed dead load of 15 PSF; a floor live load of 65 PSF; a floor partition
load of 15 PSF; and a floor superimposed dead load of 15 PSF. The self-weight of the column may be
neglected.
You are asked to select the lightest W10 sections for:
a) Column AB.
b) Column BD (which extends from the second floor to the roof).
30 ft
K
Roof
The T
D
a bas bonnig
14 ft
14 ft
18 ft
3rd
30 ft
2 in concrete
slab
C
Column
6 in concrete
slabs W
splice
+
Sidy
2nd
=
1901
B
1st

Transcribed Image Text:14-0
14'-0
18'-0
30-0
T
30-0
Building Isometric
I
W10
Shape
Table 4-1 (continued)
Available Strength in
Axial Compression, kips
W Shapes
PJD
AND
LAFO
ASO
LAFO
123
112
103
I
W12
Shape
Table 4-1 (continued)
Available Strength in
Axial Compression, kips
W Shapes
W12x
D
5'-0" roof
7'-6" floor
50 kal
- 50 ksi
354
24.2
Fy - 50 ksi
F-50 ksi
Shape
40-0
40-0
Typical Bay Framing Plan
Table 4-1 (continued)
Available Strength in
Axial Compression, kips
W Shapes
ASD
I
576
235
220
213
200
300
100
200
173
260
341
141
130
202
118
122 104
100
166
347
241
137
116
177
100
76.8
115
02.2
00.3
Proper
40.9
17.0
13:3
7.43
10.2
01.9
117
27.0
137
24
40'-0
7.10
9.12
371
1.73
77999
6530
5270
3030
3130
Table 4-1 (continued)
Available Strength in
Axial Compression, kips
W Shapes
W10
I
W10
40
Design
ASD
610
LAPO
ASD
LRFD
ASD
ASD
LMFD
ASD
LAFO
767
201
437
657
303
500
350
528
0
201
722
438
306
534
316
475
470
707
644
574
343
516
906
45
000 1430
906 1410
1300
918
112
1:00
DO
PJD, NJ, PA, S PD, So pju, ep, pja, ap. PM, A
AND
ASD
LIPD
ASD
LAPO
1320 773 1170
77
LAFO ASD
LRFD
ASD
034
724
450
GOD
418
495
2003
B
1300
406
610
350
526
314
275
415
676
1320
1250
1200 700 1000 614
1170
1000
1100
1020
076
641 963
944
866 860
534
400
533
541
015
750
734
477 717
527
782 454
432
848
303
500
250
448
1140
1000
500
872
511 765
450
627
417
627
509
314
4/1
261
422
375
828
1240 7:34
401
304
547
294
443
264
234
351
700
200
1200
1100
1970
645
844
495
744
055
642
214
477
217
420
3836
678
340
525
эт
413
246
370
210
220
770
1100
783
459
800
404
606
306
563
333
501
256
384
343
200
740
1110
575
500
751
442
581
507
317
477
236
354
211
317
200
1070
944
477
718
422 632
300
555
333
600
201
452
217
326
150
291
171
257
1000
000
403
331 526
315
475
427
297
176
265
100
234
646
920 571
858 425
751 432
300 571
501
297
446
402
100
270
241
141
212
613
022
542
814
424
712
400
641
315
474
270
420
251
376
244
144
217
127
191
512
770
510
297 447
303
355
145
220
130
196
172
540 525
403
726
422
634
304
319
400
420
227
542
204
306
121
182
106
102
34.8
142
435
729 420
640 271
500
319
420
421
244
196
293
174
261
100
155
10.4
136
120
424
278
242
364 211
317
100
249
148
222
26.8
130
77.0
116
549
319
475
277
416
230
305
100
123
215
127
182
74.6
112
315
473
275
413
368
204
128
186 233
125
182
167
97.3
57.3
87.0
$1.0
26.6
208
312
176
207
150
234
203
10P
97.0
147
868
£0.9
764
468
241
362
210
316
274
156
234
206
137
119
179
97.0
140
86.6
130
200
243
138
121
182
106
144
88.5
190
73.1
116
217
123
106
162
93.9 141
77.B
117
104
257
14
224
10
111
100
140 84.2 127
701
105
136
39
202 117
17
160 87,4
131 76.0
114
Properties
Propertion
74.4
112
67.6
101
703
106
60.0
74.9
184
276
160
12.0
150
11.5
17.3
123
11.2
14.5
37.8
22.7
34.0
20.2
83.2
732
03.5
133
97
44.5
940
1420
092
400
1040
225
30.3 17.7
733
121
182
140
124
26.5
15.7
23.5
14.0
928
21.0
245
78.6
61.9
95.0
786
115
61.9
93.0
74
200
235
353
189 278
142 213
167
130
6.07
6.32
9.47
9.36
695
29.9
20.2
224
21.1
64.3
677
51.1
45.2
40.6
36.0
45
170
14.5
13.1
11.7
32.9
29.4
25.8
9328
20.0
17.6
475
107
425
348
307
716
623
534
405
354
341
50.0
44.1
296
179
154
124
116
251
2.48
1.04
2.10
211
2.61
2.64
2.04
2.00
1.24
2:06
1.74
2.60
1.73
2.00
1.73
2.30
1.71
1.71
13600
12200
11200
9000
8790
xcy of ik in 5
2740
1010
1450
1260
AND
ASD
20500
6750
LRFD
17800
15300
5120
13000
11300
8790
4410
3840
33:20
44-1.87
Q-1.47
AMERICAN INERTUTE OF SECTION, IN
-0.90
AMERICAN INSTITUTE OF STREL CONTRUCTION, BHCT
Expert Solution
This question has been solved!
Explore an expertly crafted, step-by-step solution for a thorough understanding of key concepts.
Step by stepSolved in 2 steps with 2 images

Knowledge Booster
Similar questions
- The following diagram shows a partial floor framing plan of an elevated walkway building connecting an airport terminal building to the adjacent garage. The concrete floor is not post- tensioned. Material properties are: - Concrete weight: wt = 150 pcf - Concrete compressive strength: f'c = 4000 psi - Steel tensile strength: fy = 60 ksi - Stirrup consists of #4 bar - Framing members are not exposed to weather or in contact with soil. Use ASCE Table 4.1 to determine the design live load for this floor. 30-0¹ S Colm- Ö 90-0 - Mark 54 59 25 30-0¹ N BI -Sinder ASCE 7-10 Chapter 4 Live Load.pdf 50 psf 60 psf 100 psf 150 psf 2arrow_forward9.21 - 12"-6" - ----12-6⁰⁰- (2 CI M235 M235 M235 M235 W1235 -25'-0". Steel Framing Plan lovet 1 Foot M235 T C2 Column C1 C2 C3 C1230 1.c3 M235 C2 W1255 W205 W12:35 -25'-0" Size W8 X 28 W12 X 40 W12 X 53 C2 F CS C2 M255 6.535 8.005 9.995 W205 M235 M235 W205 25-0" Flange Width (in) Depth (in) 8.06 11.94 12.06 F a (2 H CIarrow_forwardWhat are the requirements for the connection between the wind-resistance column and the roof truss? How to achieve these requirements through structural measures? Subject: Concrete & Masonry Structurearrow_forward
- Q4/ Complete the following statements as appropriate a- The amount of steel reinforcement is calculated according to the following formula b- The approximate estimation is c- Duration of maintenance is d- Electrical work calculate in e- The form area for the beam equalarrow_forwardDescribe some of the factors to be considered in the designing of the beamsarrow_forwardAs a design engineer you are asked to peer review the design done by another engineer at your organization. A typical reinforced concrete floor slab plan is given. Assume all members to be simply supported. The specified compressive strength of concrete is 5000 psi and Grade-60 steel is used. Unit weight of concrete can be assumed as 150 lb/ft³. B 30'-0"- B2 -EQ.- EQ. -EQ. SEC 1 -40'-0" IS B1 B3 B3 B1 2 The only dead load acting on the slab is the self-weight of the members. The live load on the slab is 100 psf. Initial cross-section and reinforcement details of beam B1 is shown. Area of steel is 4.8in². EQ. 40'-0" B EQ. Northarrow_forward
- Please draw an FBD for the problem. One for the overall structure and then one for DBA and then only EAarrow_forwarda ,b, c and d are answered 2) the steel weights 18.61 tons 3) 18.61 * $1500= $27920 4) ??? I don’t understand 4 please.arrow_forwardQ#1: Modify the reinforcement steel of the concrete sections shown below considering the seismic detailing.arrow_forward
- Standard precast concrete beam and girder shapes. The heavier bars near the tops of the beams are mild steel reinforcing, and the smaller strands near the bottom are high-strength prestressing. Mild steel stirrups are also shown. Stirrups usually project above the top of the beam, as shown, to bond to a sitecast concrete topping, creating composite structural action. AASHTO (American Association of State Highway and Transportation Officials) beams were designed originally as efficient shapes for bridge structures. They have also found occasional use in parking garage structures or other utilitarian RECTANGULAR L-SHAPED INVERTED TEE AASHTO BEAM building types. ВЕAM ВЕAM BEAM యarrow_forwardB) For reinforced concrete lining, the transverse reinforcement is two times the longitudinal reinforcement.O FalseO Truearrow_forward(3) What is equal-height bent frame?arrow_forward
arrow_back_ios
SEE MORE QUESTIONS
arrow_forward_ios
Recommended textbooks for you
 Architectural Drafting and Design (MindTap Course...Civil EngineeringISBN:9781285165738Author:Alan Jefferis, David A. Madsen, David P. MadsenPublisher:Cengage Learning
Architectural Drafting and Design (MindTap Course...Civil EngineeringISBN:9781285165738Author:Alan Jefferis, David A. Madsen, David P. MadsenPublisher:Cengage Learning Construction Materials, Methods and Techniques (M...Civil EngineeringISBN:9781305086272Author:William P. Spence, Eva KultermannPublisher:Cengage Learning
Construction Materials, Methods and Techniques (M...Civil EngineeringISBN:9781305086272Author:William P. Spence, Eva KultermannPublisher:Cengage Learning Steel Design (Activate Learning with these NEW ti...Civil EngineeringISBN:9781337094740Author:Segui, William T.Publisher:Cengage Learning
Steel Design (Activate Learning with these NEW ti...Civil EngineeringISBN:9781337094740Author:Segui, William T.Publisher:Cengage Learning

Architectural Drafting and Design (MindTap Course...
Civil Engineering
ISBN:9781285165738
Author:Alan Jefferis, David A. Madsen, David P. Madsen
Publisher:Cengage Learning

Construction Materials, Methods and Techniques (M...
Civil Engineering
ISBN:9781305086272
Author:William P. Spence, Eva Kultermann
Publisher:Cengage Learning

Steel Design (Activate Learning with these NEW ti...
Civil Engineering
ISBN:9781337094740
Author:Segui, William T.
Publisher:Cengage Learning