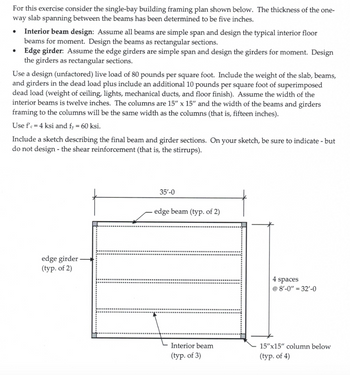
Steel Design (Activate Learning with these NEW titles from Engineering!)
6th Edition
ISBN: 9781337094740
Author: Segui, William T.
Publisher: Cengage Learning
expand_more
expand_more
format_list_bulleted
Question

Transcribed Image Text:For this exercise consider the single-bay building framing plan shown below. The thickness of the one-
way slab spanning between the beams has been determined to be five inches.
•
•
Interior beam design: Assume all beams are simple span and design the typical interior floor
beams for moment. Design the beams as rectangular sections.
Edge girder: Assume the edge girders are simple span and design the girders for moment. Design
the girders as rectangular sections.
Use a design (unfactored) live load of 80 pounds per square foot. Include the weight of the slab, beams,
and girders in the dead load plus include an additional 10 pounds per square foot of superimposed
dead load (weight of ceiling, lights, mechanical ducts, and floor finish). Assume the width of the
interior beams is twelve inches. The columns are 15" x 15" and the width of the beams and girders
framing to the columns will be the same width as the columns (that is, fifteen inches).
Use f'c = 4 ksi and fy = 60 ksi.
Include a sketch describing the final beam and girder sections. On your sketch, be sure to indicate - but
do not design - the shear reinforcement (that is, the stirrups).
edge girder
(typ. of 2)
35'-0
edge beam (typ. of 2)
4 spaces
@ 8'-0" = 32'-0
Interior beam
(typ. of 3)
15"x15" column below
(typ. of 4)
Expert Solution
This question has been solved!
Explore an expertly crafted, step-by-step solution for a thorough understanding of key concepts.
Step by stepSolved in 2 steps with 5 images

Knowledge Booster
Similar questions
- A W1422 acts compositely with a 4-inch-thick floor slab whose effective width b is 90 inches. The beams are spaced at 7 feet 6 inches, and the span length is 30 feet. The superimposed loads are as follows: construction load = 20 psf, partition load = 10 psf, weight of ceiling and light fixtures = 5 psf, and live load = 60 psf, A992 steel is used, and fc=4 ksi. Determine whether the flexural strength is adequate. a. Use LRFD. b. Use ASD.arrow_forwardIf the soil-bearing pressure is 1500 psf and the concrete has a strength of 2500 psi, what size pier is needed to support a load of 4600 lb?arrow_forwardUse the composite beam tables and select a W-shape and stud anchors for the following conditions: Span length = 18 6 Beam spacing = 9 ft Total slab thickness = 51 2 in. (the slab and deck combination weighs 57 psf). Lightweight concrete with a unit weight of 115 pcf is used Construction load = 20 psf Partition load = 20 psf Live load = 225 psf Fy=50 ksi and fc=4 ksi A cross section of the formed steel deck is shown in Figure P9.8-9. The maximum live-load deflection cannot exceed L/360 (use a lower-bound moment of inertia). a. Use LRFD. b. User ASD.arrow_forward
- List three common categories of stress that must be known before a beam size can be determined.arrow_forwardDetermine the smallest value of yield stress Fy, for which a W-, M-, or S-shape from Part 1 of the Manual will become slender. To which shapes does this value apply? What conclusion can you draw from your answer?arrow_forwardNote For Problems 9.6-1 through 9.6-5, use the lower-bound moment of inertia for deflection of the composite section. Compute this as illustrated in Example 9.7. 9.6-5 For the beam of Problem 9.4-2. a. Compute the deflections that occur before and after the concrete has cured. b. It the live toad deflection exceeds L360 , select another steel shape using either LRFD or ASD.arrow_forward
- What is the main value in pre-stressing pre-cast concrete columns?arrow_forwardNote For Problems 9.6-1 through 9.6-5, use the lower-bound moment of inertia for deflection of the composite section. Compute this as illustrated in Example 9.7. 9.6-4 For the beam of Problem 9.4-1, a. Compute the deflections that occur before and after the concrete has cured. b. If the total deflection after the concrete has cured exceeds L240 select another steel shape using either LRFD or ASD.arrow_forwardUse an elastic analysis and determine the maximum load per inch of weld.arrow_forward
arrow_back_ios
arrow_forward_ios
Recommended textbooks for you
 Steel Design (Activate Learning with these NEW ti...Civil EngineeringISBN:9781337094740Author:Segui, William T.Publisher:Cengage Learning
Steel Design (Activate Learning with these NEW ti...Civil EngineeringISBN:9781337094740Author:Segui, William T.Publisher:Cengage Learning Architectural Drafting and Design (MindTap Course...Civil EngineeringISBN:9781285165738Author:Alan Jefferis, David A. Madsen, David P. MadsenPublisher:Cengage Learning
Architectural Drafting and Design (MindTap Course...Civil EngineeringISBN:9781285165738Author:Alan Jefferis, David A. Madsen, David P. MadsenPublisher:Cengage Learning Construction Materials, Methods and Techniques (M...Civil EngineeringISBN:9781305086272Author:William P. Spence, Eva KultermannPublisher:Cengage Learning
Construction Materials, Methods and Techniques (M...Civil EngineeringISBN:9781305086272Author:William P. Spence, Eva KultermannPublisher:Cengage Learning Materials Science And Engineering PropertiesCivil EngineeringISBN:9781111988609Author:Charles GilmorePublisher:Cengage Learning
Materials Science And Engineering PropertiesCivil EngineeringISBN:9781111988609Author:Charles GilmorePublisher:Cengage Learning

Steel Design (Activate Learning with these NEW ti...
Civil Engineering
ISBN:9781337094740
Author:Segui, William T.
Publisher:Cengage Learning

Architectural Drafting and Design (MindTap Course...
Civil Engineering
ISBN:9781285165738
Author:Alan Jefferis, David A. Madsen, David P. Madsen
Publisher:Cengage Learning

Construction Materials, Methods and Techniques (M...
Civil Engineering
ISBN:9781305086272
Author:William P. Spence, Eva Kultermann
Publisher:Cengage Learning

Materials Science And Engineering Properties
Civil Engineering
ISBN:9781111988609
Author:Charles Gilmore
Publisher:Cengage Learning