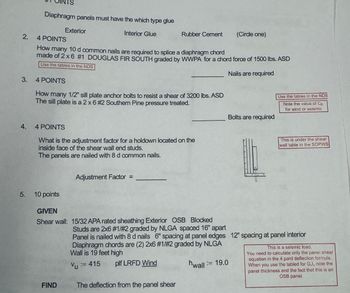
Construction Materials, Methods and Techniques (MindTap Course List)
4th Edition
ISBN: 9781305086272
Author: William P. Spence, Eva Kultermann
Publisher: Cengage Learning
expand_more
expand_more
format_list_bulleted
Question

Transcribed Image Text:Diaphragm panels must have the which type glue
Exterior
2.
4 POINTS
Interior Glue
Rubber Cement
(Circle one)
How many 10 d common nails are required to splice a diaphragm chord
made of 2x6 #1 DOUGLAS FIR SOUTH graded by WWPA for a chord force of 1500 lbs. ASD
Use the tables in the NDS
Nails are required
3.
4 POINTS
How many 1/2" sill plate anchor bolts to resist a shear of 3200 lbs. ASD
The sill plate is a 2 x 6 #2 Southern Pine pressure treated.
Bolts are required
4.
4 POINTS
What is the adjustment factor for a holdown located on the
inside face of the shear wall end studs.
The panels are nailed with 8 d common nails.
Adjustment Factor =
Use the tables in the NDS
Note the value of Cp
for wind or seismic
This is under the shear
wall table in the SDPWS
5. 10 points
GIVEN
Shear wall: 15/32 APA rated sheathing Exterior OSB Blocked
Studs are 2x6 #1/#2 graded by NLGA spaced 16" apart
Panel is nailed with 8 d nails 6" spacing at panel edges 12" spacing at panel interior
Diaphragm chords are (2) 2x6 #1/#2 graded by NLGA
Wall is 19 feet high
:=
Vu = 415
plf LRFD Wind
hwall = 19.0
FIND
The deflection from the panel shear
This is a seismic load.
You need to calculate only the panel shear
equation in the 4 pard deflection formula.
When you use the tabled for Gvt, note the
panel thickness and the fact that this is an
OSB panel.
Expert Solution
This question has been solved!
Explore an expertly crafted, step-by-step solution for a thorough understanding of key concepts.
Step by stepSolved in 2 steps with 1 images

Knowledge Booster
Recommended textbooks for you
 Construction Materials, Methods and Techniques (M...Civil EngineeringISBN:9781305086272Author:William P. Spence, Eva KultermannPublisher:Cengage Learning
Construction Materials, Methods and Techniques (M...Civil EngineeringISBN:9781305086272Author:William P. Spence, Eva KultermannPublisher:Cengage Learning Architectural Drafting and Design (MindTap Course...Civil EngineeringISBN:9781285165738Author:Alan Jefferis, David A. Madsen, David P. MadsenPublisher:Cengage Learning
Architectural Drafting and Design (MindTap Course...Civil EngineeringISBN:9781285165738Author:Alan Jefferis, David A. Madsen, David P. MadsenPublisher:Cengage Learning Steel Design (Activate Learning with these NEW ti...Civil EngineeringISBN:9781337094740Author:Segui, William T.Publisher:Cengage Learning
Steel Design (Activate Learning with these NEW ti...Civil EngineeringISBN:9781337094740Author:Segui, William T.Publisher:Cengage Learning Fundamentals Of Construction EstimatingCivil EngineeringISBN:9781337399395Author:Pratt, David J.Publisher:Cengage,
Fundamentals Of Construction EstimatingCivil EngineeringISBN:9781337399395Author:Pratt, David J.Publisher:Cengage,

Construction Materials, Methods and Techniques (M...
Civil Engineering
ISBN:9781305086272
Author:William P. Spence, Eva Kultermann
Publisher:Cengage Learning

Architectural Drafting and Design (MindTap Course...
Civil Engineering
ISBN:9781285165738
Author:Alan Jefferis, David A. Madsen, David P. Madsen
Publisher:Cengage Learning

Steel Design (Activate Learning with these NEW ti...
Civil Engineering
ISBN:9781337094740
Author:Segui, William T.
Publisher:Cengage Learning

Fundamentals Of Construction Estimating
Civil Engineering
ISBN:9781337399395
Author:Pratt, David J.
Publisher:Cengage,