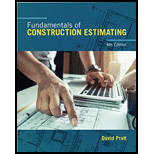
a)
The identification of wall forms in the given figure.
b)
The identification of slab edge forms in the given figure.
c)
The identification of column forms in the given figure.
d)
The identification of beam forms in the given figure.
e)
The identification of slab soffit forms in the given figure.
f)
The precise measurement in a formwork takeoff.
g)
The reason for measurement of pilaster forms separately from wall forms if the concrete in walls and pilasters is measured together.
h)
The opening of size in an area of formwork would be deducted from the gross area of the forms.
i)
The three examples of formwork items measured in linear feet.
j)
The measurement of the circular columns formwork.
Trending nowThis is a popular solution!

Chapter 5 Solutions
Fundamentals Of Construction Estimating
- A spare buoy is a buoyant rod weighted to float and protrude vertically, as shown in thefigure below. Suppose that the buoy is made of maple wood ( specific gravity s = 0.6), has arectangular cross section ( 2.54cm by 2.54cm ), a length of 3.7 m , and is floating in seawater( specific gravity s =1.025 ). What weight of steel should be added to the bottom end of thebuoy so that h=0.45 cm? ( The specific gravity of steel s = 7.85 )arrow_forward8-42. Determine the displacement at point D. Use the principle of virtual work. El is constant. 60 kN 2m- 2 m B 30 kN/m 3 marrow_forwardTwo monitoring wells are spaced 500 m apart along the direction of groundwater flow in a confined aquifer 30.0 m thick. The difference in water level in the wells is 2.5 m. The hydraulic conductivity is 40 m/d. a) Sketch the aquifer and wells and label distances and direction of groundwater flow. b) If the real velocity of the groundwater is 0.6 m/d, what is the porosity? c) If it takes 10 years for a petroleum hydrocarbon plume to appear in the second well, what was the retardation factor?arrow_forward
- 9. 0000) Water in a lake contains 10.5 ppb of vinyl chloride, which has a potency factor of 2.3 (mg/kg-d) 1 a. What is the incremental cancer risk for children (average weight of 15 kg) who may ingest 0.05 L of water per day while playing in the water every summer (for approximately 60 days) for 10 years? b. Is this risk acceptable? Why or why not?arrow_forward8-37. Determine the displacement of point C. Use the method of virtual work. El is constant. -12 ft- 3 k/ft -12 ft- Barrow_forward6. If the initial DO concentration of a diluted (1/50) wastewater sample is 9.0 mg/L and the UO concentration decreases to 2.4 mg/L after 5 days of incubation, a. calculate the 5-day BOD concentration in mg/L: b. If the wastewater degrades at a rate of 0.22/day, what is the ultimate BOD concentration? c. Based on the k value in part (b), what would the BOD concentration be after 10 days? d. What other factor may influence the BOD that is not accounted for in part (c)?arrow_forward
- 2nYour consulting firm is doing an expansion project for a drinking water treatment plant in a growing urban area that has a current population of 55,000 people and treats 20 MGD. If there is 2.8% population growth, continuously compounded, and you want the expansion to be able to serve the urban area for the 35 year design life of the upgraded facility, what should the new design capacity (in MGD) of the treatment plant be?arrow_forwardcan you show me step for step?arrow_forwardHow many steel studs are needed in total ? (Exterior walls are exsisting) Studs are spaced 16” OC Add 2 studs x each door & intersection How many 4 x 8 drywall sheets are required if walls are 8 ft high Exterior walls only need drywall on interior side Interior walls need drywall on both sides Show all workarrow_forward
- answer on paper and make sure work is done step by step correctly and neatlyarrow_forwardEx 11: Design inlet system for the road in figure below with catchment area=86 m*239 m. C=0.8, i=100 mm/hr, Gutter data: y max.=8cm, n=0.018, k=0.38, slope=%1, Z=25, %25 clogging, (space=bar=2 cm). Inlet type used (consists of tow part curb and Q grad inlet =0.6Qgutter max. grade inlet) Q curb inlet =0.4Qgutter max. 0.8*100 3600*1000 Solution: (Qs) Total=CIA= Qgutter (Max.)=k²√√s y8/3 = 0.38- 25 0.018 *(86*239)=0.457 m³/s √0.01 0.088/3= 0.0627 m³/s 30 m 12 m 2mL 12 m 30 m Residence 30 m Streat 12 m Bof 2 m ㅈ 239 m A2 A1arrow_forward(20 02 A concrete beam of rectangular cross-section (300 x 400) mm is Prestressed with wires located at (30) mm from the top of the beam .The wires are initially tensioned to 0-6 mm) diameter wires at (100) mm from the soffit of the beam and (5-6 mm) a stress of (900 N/mm²). Compute the percentage loss of stress in steel after transfer due to elastic deformation of concrete. Given: Es=200 x 103 N/mm², Ec = 25 x 10³ N/mm². 300 за 60000 400 100 546 2046arrow_forward
 Fundamentals Of Construction EstimatingCivil EngineeringISBN:9781337399395Author:Pratt, David J.Publisher:Cengage,
Fundamentals Of Construction EstimatingCivil EngineeringISBN:9781337399395Author:Pratt, David J.Publisher:Cengage, Construction Materials, Methods and Techniques (M...Civil EngineeringISBN:9781305086272Author:William P. Spence, Eva KultermannPublisher:Cengage Learning
Construction Materials, Methods and Techniques (M...Civil EngineeringISBN:9781305086272Author:William P. Spence, Eva KultermannPublisher:Cengage Learning Architectural Drafting and Design (MindTap Course...Civil EngineeringISBN:9781285165738Author:Alan Jefferis, David A. Madsen, David P. MadsenPublisher:Cengage Learning
Architectural Drafting and Design (MindTap Course...Civil EngineeringISBN:9781285165738Author:Alan Jefferis, David A. Madsen, David P. MadsenPublisher:Cengage Learning


