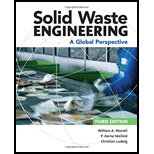
Concept explainers
The time after which the town will require a new landfill.
Answer to Problem 2.1P
The time after which town will require a new landfill is 84.16 days .
Explanation of Solution
Given:
The population is 20000 .
The industrial waste produced is 1000 tons .
The estimated life of landfill is 10 years .
Concept used:
Write the expression to calculate the amount of waste generated by the residents per day.
WR=w×P ..... (I)
Here, waste generated per capita per day is w , amount of waste generated by the residents per day is WR, and the population of total resident is P .
Write the expression to calculate the capacity of landfill.
C=WR×n ..... (II)
Here, the capacity of landfill is C and estimated life of landfill is n .
Write the expression for total waste generated per day.
WT=WR+WI ..... (III)
Here, the total waste generated per day is WT , the amount of industrial waste generated per day is WI .
Write the expression for life of landfill.
N=CWT ..... (IV)
Calculations:
Assume the waste generation rate per-capita is 2.36 lb/capita/day and the industrial waste generation rate is 1000 tons/day .
Calculate the amount of waste generated by the resident per day.
Substitute 2.36 lb/capita/day for w and 20000 for P in Equation (I).
WR=2.36 lb/capita/day×20000=47200 lb/day(1 tons2000 lb)=23.6 tons/day
Calculate the capacity of landfill.
Substitute 23.6tons/day for WR and 10 years for n in Equation (II).
C=23.6 tons/day×10 years(365 days1 year)=86140 tons
Calculate the total waste generated per day.
Substitute 23.6tons/day for WR and 1000 tons/day for WI in Equation (III).
WT=23.6 tons/day+1000 tons/day=1023.6 tons/day
Calculate the life of the landfill.
Substitute 86140 tons for C and 1023.6 tons/day for WT in Equation (IV).
N=86140 tons1023.6tons/day=84.16 days
Conclusion:
Thus, the time after which town will require a new landfill is 84.16 days .
Want to see more full solutions like this?
- Calculate the BMs (bending moments) at all the joints of the beam shown in Fig.1 using the moment distribution method. The beam is subjected to an UDL of w=65m. L=4.5m L1= 1.8m. Assume the support at C is pinned, and A and B are roller supports. E = 200 GPa, I = 250x106 mm4.arrow_forward||| = 1% 11. LTE2 Voi) Vol) 1. LTE1 SEARCH 8 VYT bartleby.com/dashboard ASK √x MATH SOLV affected resale value at year 5, would that affect perceived value-in-use? How exactly? There is an error in submission of question Check it out! See if this is the solution you're looking for VIEW FULL SOLUTION Not what you're looking for? Keep submitting your original question SUBMIT QUESTIONarrow_forward. The average soil weights for a clay are the following: 2,050 pounds in Loose CY, 2,675pounds in Bank CY, and 2,835 pounds in Compacted CY What is the swell percentage for theclay?arrow_forward
- A traffic count taken between 7:00 a.m. and 2:00 p.m. on a rural highway found the following hourly volumes. Time 7:00-8:00 a.m. Hourly volume 332 8:00-9:00 a.m. 311 9:00-10:00 a.m. 263 10:00-11:00 a.m. 273 11:00 a.m.-12:00 p.m. 289 12:00-1:00 p.m. 1:00-2:00 p.m. 286 265 If these data were collected on a Tuesday in February, estimate the AADT (in veh/day) on this section of highway. Assume that the expansion factors given in this table, this table, and this table apply. veh/dayarrow_forwardA project schedule has been updated. The activity placement of spread footing concretewas originally scheduled to begin as early as day 10. The activity duration is 4 days. The actualstart day was day 12. The original schedule had a calculated total float of 7 days for this activity.The recalculated total float for the activity, when updated, would bearrow_forwardIn preparation for a public hearing, an engineer needs to estimate the travel time savings for a proposed highway bypass of a small city in a rural area. The existing highway goes through the downtown area for 4.1 miles between the points where the bypass will connect. (a) If the engineer anticipates a standard deviation of 7 mi/h and would like a 95% confidence of estimating the mean speed within ±4 mi/h, how many runs should a travel time study include? (Enter the minimum number of runs that achieves a 95% confidence level.) runs (b) If the engineer measures an average speed of 34.9 mi/h through the town and the bypass is expected to operate at speeds of 65 mi/h over a distance of 6.2 miles, what is the expected travel time saving (in minutes) per vehicle? minutes Need Help? Read It Watch Itarrow_forward
 Solid Waste EngineeringCivil EngineeringISBN:9781305635203Author:Worrell, William A.Publisher:Cengage Learning,
Solid Waste EngineeringCivil EngineeringISBN:9781305635203Author:Worrell, William A.Publisher:Cengage Learning,
 Engineering Fundamentals: An Introduction to Engi...Civil EngineeringISBN:9781305084766Author:Saeed MoaveniPublisher:Cengage Learning
Engineering Fundamentals: An Introduction to Engi...Civil EngineeringISBN:9781305084766Author:Saeed MoaveniPublisher:Cengage Learning


