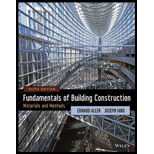
Concept explainers
Explain under what circumstances precast concrete framing system is used instead of site cast system and specify where the site cast systems are utilized.
Explanation of Solution
Precast concrete framing system:
The entire elements of a structure can be fabricated off-site; structural components are attached into a structure on-site. The elements of a precast slab are frequently utilized with other vertical loadbearing systems like site cast concrete and reinforced steel. The choice of roof and floor slab elements mainly depends on span requirements.
Circumstances that precast concrete framing system are as follows:
- Ideal condition of curing is required to obtain the designed strength.
- It is suitable where the rapid erection of structure is needed.
- It is suitable for all-weather construction capability.
- It is suitable for a structure that has reduced dead weight.
- It is the best option when the quality of concrete and slenderness of the structure are important considerations.
Site-cast concrete framing system:
It is just opposite to precast concrete framing, and it is otherwise called as in-situ concrete. It is normally poured, molded, and cured on site.
Circumstances that site cast system are as follows:
- It is the best method for small scale projects because it is less expensive.
- It provides greater resistance against earthquake; so, it is usually a preferred option.
- This type is utilized where the unusual shapes must be spanned, and sculptural forms are to be created.
Want to see more full solutions like this?
Chapter 15 Solutions
Fundamentals of Building Construction
- Q.2 a. Determine the net area along route ABCDEF for C15x33.9(Ag=10in2) as shown in Fig. Holes are for %- in bolts. b. compute the design strength if A36 is used 0.650 in 14in 3in 0.400 in 9 in C15 x 33.9 3 in 14 in 2 in 0.650 in (b) (c) 141 3+2-040arrow_forwarda. Determine the net area of the W12x16(Ag=4.71in2) shown in Fig. Assuming that the holes are for 1-in bolts. b. compute the design strength if A36 is used W12 x 16 d-12.00 in -0.220 in 3 in HE -by-3.99 in 3 in 3 in DO 2 in 2 inarrow_forwarda. Determine the net area of the W12x16(Ag=4.71in2) shown in Fig. Assuming that the holes are for 1-in bolts. b. compute the design strength if A36 is used W12 x 16 d-12.00 in 4-0.220 in 3 in 3 in BO HO by-3.99 in 3 in 3 in DO E 2 in 2 inarrow_forward
- 止 Q.1 Using the lightest W section shape to design the compression member AB shown in Fig. below, the concentrated service dead load and live load is PD-40kips and PL 150kips respectively. The beams and columns are oriented about the major axis and the columns are braced at each story level for out-of-plan buckling. Assume that the same section is used for columns. Use Fy-50 ksi. 32456 Aarrow_forward02. Design a W shape beam is used to support the loads for plastered floor, shown in Figure. Lateral bracing is supplied only at the ends. Depend LRFD and Steel Fy=50ksi. Note: The solution includes compute C, Check deflection at center of beam as well as shear capacity) B P10.5 P=140 W C Hing Hing 159 A 15.ftarrow_forwardحصنبتؤح٩ص٧٢٧قزرزكض٤arrow_forward

 Structural Analysis (10th Edition)Civil EngineeringISBN:9780134610672Author:Russell C. HibbelerPublisher:PEARSON
Structural Analysis (10th Edition)Civil EngineeringISBN:9780134610672Author:Russell C. HibbelerPublisher:PEARSON Principles of Foundation Engineering (MindTap Cou...Civil EngineeringISBN:9781337705028Author:Braja M. Das, Nagaratnam SivakuganPublisher:Cengage Learning
Principles of Foundation Engineering (MindTap Cou...Civil EngineeringISBN:9781337705028Author:Braja M. Das, Nagaratnam SivakuganPublisher:Cengage Learning Fundamentals of Structural AnalysisCivil EngineeringISBN:9780073398006Author:Kenneth M. Leet Emeritus, Chia-Ming Uang, Joel LanningPublisher:McGraw-Hill Education
Fundamentals of Structural AnalysisCivil EngineeringISBN:9780073398006Author:Kenneth M. Leet Emeritus, Chia-Ming Uang, Joel LanningPublisher:McGraw-Hill Education
 Traffic and Highway EngineeringCivil EngineeringISBN:9781305156241Author:Garber, Nicholas J.Publisher:Cengage Learning
Traffic and Highway EngineeringCivil EngineeringISBN:9781305156241Author:Garber, Nicholas J.Publisher:Cengage Learning





