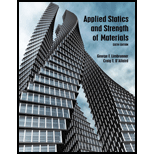
Applied Statics and Strength of Materials (6th Edition)
6th Edition
ISBN: 9780133840544
Author: George F. Limbrunner, Craig D'Allaird, Leonard Spiegel
Publisher: PEARSON
expand_more
expand_more
format_list_bulleted
Concept explainers
Textbook Question
Chapter 14, Problem 14.24P
Calculate the allowable superimposed uniformly distributed load that may be placed on a structural steel wide flange
Expert Solution & Answer
Want to see the full answer?
Check out a sample textbook solution
Students have asked these similar questions
3 moment equation for this problem
Analyze the loaded frame as shown. Be guided as follows: a. Solve for the reactions at supportsb. Draw Shear and Moment Diagramsc. Compute for horizontal deflection at C (C) and slope at C (C) using Virtual Work Method
A WT305 x 41 standard steel shape is used to support the loads shown on the beam. The dimensions from the top and
bottom of the shape to the centroidal axis are shown in the sketch of the cross section. Assume LAg - 2 m, Lac- 7 m, Lco-
4 m, PA- 14 kN, Wac- 8 kN/m. Consider the entire 13-m length of the beam and determine:
(a) the maximum tension bending stress or at any location along the beam, and
(b) the maximum compression bending stress oc at any location along the beam.
Chapter 14 Solutions
Applied Statics and Strength of Materials (6th Edition)
Ch. 14 - Calculate the section modulus for: (a) a 6 -in-by-...Ch. 14 - Calculate the section modulus (with respect to the...Ch. 14 - Prob. 14.3PCh. 14 - Rework Problem 14.3 changing the orientation of...Ch. 14 - Assume that the timber member (a) of Problem 14.2...Ch. 14 - The structural steel built-up member (b) of...Ch. 14 - A round steel rod, 25 mm in diameter, is subjected...Ch. 14 - A square steel bar, 38 mm on each side, is used as...Ch. 14 - Calculate the moment strength for a W36302...Ch. 14 - Calculate the allowable bending moment for a solid...
Ch. 14 - The beams of cross sections shown are subjected to...Ch. 14 - A solid rectangular simply supported timber beam 6...Ch. 14 - A W1430 supports the loads shown. Calculate the...Ch. 14 - If the allowable shear stress is 100 MPa,...Ch. 14 - A steel pin 112 in diameter is subjected to a...Ch. 14 - A timber power-line pole is 10 in. in diameter at...Ch. 14 - Calculate the value of S and Z and the shape...Ch. 14 - For beams that have cross sections as shown for...Ch. 14 - Calculate the maximum load P that the beam shown...Ch. 14 - A 412 (S4S) hem-fir timber beam carries a...Ch. 14 - A simply supported W1636 A992 steel beam carries a...Ch. 14 - A W250115 steel wide-flange section supports a...Ch. 14 - Assume that the floor joist dimensions of Example...Ch. 14 - Calculate the allowable superimposed uniformly...Ch. 14 - A 3 -in.-by- 12 -in. (S4S) scaffold timber plank...Ch. 14 - For the following computer problems, any...Ch. 14 - For the following computer problems, any...Ch. 14 - For the following computer problems, any...Ch. 14 - Calculate the section modulus with respect to the...Ch. 14 - The timber box section (a) of Problem 14.29 is...Ch. 14 - A timber beam is subjected to a maximum bending...Ch. 14 - Rework Problem 14.31 assuming that the beam is...Ch. 14 - A 12 -in.-diameter steel rod projects 2 ft...Ch. 14 - Calculate the maximum bending stress in a W530101...Ch. 14 - A cantilever cast-iron beam is 6 ft long and has a...Ch. 14 - 14.36 Calculate the moment strength for a...Ch. 14 - A W813 steel wide-flange beam on a 20 -ft span is...Ch. 14 - A simply supported beam with a cruciform cross...Ch. 14 - A rectangular beam 100 mm in width and 250 mm in...Ch. 14 - The timber box section (a) of Problem 14.29 is...Ch. 14 - For the I-shaped timber beam shown, calculate the...Ch. 14 - 14.42 A steel wide-flange beam is oriented so that...Ch. 14 - A W1045steel wide-flange beam supports a uniformly...Ch. 14 - 14.44 A steel wide-flange section is subjected to...Ch. 14 - A W30108 steel wide-flange beam is simply...Ch. 14 - A W612 is strengthened with a 34 -in.-by- 34 -in....Ch. 14 - Four wood boards 1 in. by 6 in. in cross section...Ch. 14 - A lintel consists of two 8 -in.-by- 12 in. steel...Ch. 14 - A 50 -mm-by- 300 -mm scaffold timber plank, placed...Ch. 14 - A laminated wood beam is built up by gluing...Ch. 14 - A rectangular hollow shape carries loads as shown....Ch. 14 - For the beam shown, calculate the maximum tensile...Ch. 14 - 14.53 A box beam is built up of four -in.-by--in....Ch. 14 - 14.54 Find the value of the loads P that can be...Ch. 14 - 14.55 Solve Problem 14.54 assuming that the timber...Ch. 14 - Calculate the values of S and Z and the shape...Ch. 14 - 14.57 A is supported on simple supports on a -ft...
Knowledge Booster
Learn more about
Need a deep-dive on the concept behind this application? Look no further. Learn more about this topic, mechanical-engineering and related others by exploring similar questions and additional content below.Similar questions
- Draw a FBD of section CD. Do not solve the rest of the problemarrow_forwardAWT305 x 41 standard steel shape is used to support the loads shown on the beam. The dimensions from the top and bottom of the shape to the centroidal axis are shown in the sketch of the cross section. Assume LAB = 3 m, LBC= 6 m, LCD= 4 m, PA = 10 kN, WBC = 7 kN/m. Consider the entire 13-m length of the beam and determine: (a) the maximum tension bending stress or at any location along the beam, and (b) the maximum compression bending stress oc at any location along the beam. A PA LAB B WBC LBC T WT305 x 41 LCD ↑ 88.9 mm. 211.1 mm D Xarrow_forwardAWT305 x 41 standard steel shape is used to support the loads shown on the beam. The dimensions from the top and bottom of the shape to the centroidal axis are shown in the sketch of the cross section. Assume LAB = 2 m, LBC= 5 m, LcD = 1 m, PA = 12 kN, WBC = 12 kN/m. Consider the entire 8-m length of the beam and determine: (a) the maximum tension bending stress or at any location along the beam, and (b) the maximum compression bending stress oc at any location along the beam. A PA LAB Answers: (a) OT = (b) oc = B i 62.19 i 25.81 WBC LBC 1 WT305 x 41 C LCD 88.9 mm 211.1 mm MPa. MPa. D xarrow_forward
- AWT305 x 41 standard steel shape is used to support the loads shown on the beam. The dimensions from the top and bottom of the shape to the centroidal axis are shown in the sketch of the cross section. Assume LAB = 3 m, LBc = 7 m, LCD = 2 m, PA = 17 kN, WBC = 10 kN/m. Consider the entire 12-m length of the beam and determine: (a) the maximum tension bending stress or at any location along the beam, and (b) the maximum compression bending stress oc at any location along the beam. PA LAB Answers: (a) σT = (b) oc = i i B WBC LBC LCD Ť WT305 x 41 88.9 mm 211.1 mm MPa. MPa. Darrow_forwardConsidering only pure bending, determine the minimum section modulus for the component and loads shown. Assume ?? of 36,000 psi and a factor of safety of 1.67. (Hint: the part does not have to exceed the allowable stress) Do not forget to draw and calculate the diagram of shear force and bending moment The distances in the beam are in feet. The value of the load P1 and P4 is 2 kips. The value of the loads P2 and P3 is 6 kipsarrow_forwardChapter 4: Practice problems f 1 kN, 2 kN and 3 kN at 1, 2 and 4 m 1. A cantilever beam of length 4 m carries point loads from the fixed end. Construct the shear force and bending moment diagrams for the cantilever. 1m A 1 kN 2m 8 4m 1m 4 kN C + 2. A simply supported beam of length 8 m carries point loads of 4 kN and 6 kN at a distance of 2 m and 4 m from the left end. Construct the shear force and bending moment diagram for the beam. 2m 2 kN 8 m C + 6 kN 2m D 3 kN D 4. Draw the shear force and bending moment diagram for a simply supported beam of length 9 m and carrying a uniformly distributed load of 10 kN/m for a distance of 6 m from the left end. Also calculate the maximum B.M. on the section. 3. A cantilever of length 2.0 m carries a uniformly distributed load of 2 kN/m length over the whole length and a point load of 3 kN at the free end. Draw the S.F. and B.M. diagrams for the cantilever beam. References: [1] A text book of Mechanics of materials by Dr.R.K.Bansal, Laxmi…arrow_forward
- AWT305 x 41 standard steel shape is used to support the loads shown on the beam. The dimensions from the top and bottom of the shape to the centroidal axis are shown in the sketch of the cross section. Assume LAB = 3 m, LBc = 7 m, LcD = 1 m, PA = 9 kN, WBC = 11 kN/m. Consider the entire 11-m length of the beam and determine: (a) the maximum tension bending stress or at any location along the beam, and (b) the maximum compression bending stress oc at any location along the beam. A PA LAB B WBC LBC C Z + WT305 x 41 LCD 88.9 mm 211.1 mm Xarrow_forwardBeams ABC and CD are supported at A, C,and D and are joined by a hinge (or moment release)just to the left of C. The support at A is a sliding support(hence reaction Ay = 0 for the loading shownbelow). Find all support reactions; then plot shear (V)and moment (M) diagrams. Label all critical V andM values and also the distance to points where eitherV and/or M are zero.arrow_forwardneed urgentlyarrow_forward
- The shaft shown below is supported by a thrust bearing at A and a journal bearing at B. Draw the shear and moment diagrams. (Supports are all fixed.) -12 ft- 120 lb/ft Barrow_forward7. A 33 m beam has two supports. It overhangs each support by 5 m. The beam carries a point load of 600 kN at the extreme right end and another point load of 900 kN at 8 m from the left end. It also has a distributed load of 159 kN/m over its entire length. Calculate the support reactions. left support = 3275.7 kN; right support = 3471.3 kN (Ans.)arrow_forwardA wooden log is to be used as a footbridge to span 3.50-m gap. The log is required to support a concentrated load of 30 kN at midspan and a uniformly distributed load of 20 kN/m throughout the span. If the allowable stress in shear is 0.7 MPa. 1. What is the diameter of the log that would be needed? Assume the log is very nearly circular and the bending stresses are adequately met. Neglect the weight of the log. 2. If the log is to be trimmed to have a square cross section, what shall be the resulting dimensions (Round off to the nearest whole number). 3. Compute for the maximum flexural stress of the beam loading.arrow_forward
arrow_back_ios
SEE MORE QUESTIONS
arrow_forward_ios
Recommended textbooks for you
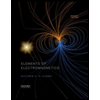 Elements Of ElectromagneticsMechanical EngineeringISBN:9780190698614Author:Sadiku, Matthew N. O.Publisher:Oxford University Press
Elements Of ElectromagneticsMechanical EngineeringISBN:9780190698614Author:Sadiku, Matthew N. O.Publisher:Oxford University Press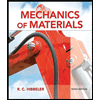 Mechanics of Materials (10th Edition)Mechanical EngineeringISBN:9780134319650Author:Russell C. HibbelerPublisher:PEARSON
Mechanics of Materials (10th Edition)Mechanical EngineeringISBN:9780134319650Author:Russell C. HibbelerPublisher:PEARSON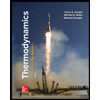 Thermodynamics: An Engineering ApproachMechanical EngineeringISBN:9781259822674Author:Yunus A. Cengel Dr., Michael A. BolesPublisher:McGraw-Hill Education
Thermodynamics: An Engineering ApproachMechanical EngineeringISBN:9781259822674Author:Yunus A. Cengel Dr., Michael A. BolesPublisher:McGraw-Hill Education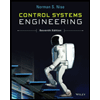 Control Systems EngineeringMechanical EngineeringISBN:9781118170519Author:Norman S. NisePublisher:WILEY
Control Systems EngineeringMechanical EngineeringISBN:9781118170519Author:Norman S. NisePublisher:WILEY Mechanics of Materials (MindTap Course List)Mechanical EngineeringISBN:9781337093347Author:Barry J. Goodno, James M. GerePublisher:Cengage Learning
Mechanics of Materials (MindTap Course List)Mechanical EngineeringISBN:9781337093347Author:Barry J. Goodno, James M. GerePublisher:Cengage Learning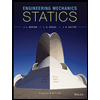 Engineering Mechanics: StaticsMechanical EngineeringISBN:9781118807330Author:James L. Meriam, L. G. Kraige, J. N. BoltonPublisher:WILEY
Engineering Mechanics: StaticsMechanical EngineeringISBN:9781118807330Author:James L. Meriam, L. G. Kraige, J. N. BoltonPublisher:WILEY

Elements Of Electromagnetics
Mechanical Engineering
ISBN:9780190698614
Author:Sadiku, Matthew N. O.
Publisher:Oxford University Press

Mechanics of Materials (10th Edition)
Mechanical Engineering
ISBN:9780134319650
Author:Russell C. Hibbeler
Publisher:PEARSON

Thermodynamics: An Engineering Approach
Mechanical Engineering
ISBN:9781259822674
Author:Yunus A. Cengel Dr., Michael A. Boles
Publisher:McGraw-Hill Education

Control Systems Engineering
Mechanical Engineering
ISBN:9781118170519
Author:Norman S. Nise
Publisher:WILEY

Mechanics of Materials (MindTap Course List)
Mechanical Engineering
ISBN:9781337093347
Author:Barry J. Goodno, James M. Gere
Publisher:Cengage Learning

Engineering Mechanics: Statics
Mechanical Engineering
ISBN:9781118807330
Author:James L. Meriam, L. G. Kraige, J. N. Bolton
Publisher:WILEY
Understanding Shear Force and Bending Moment Diagrams; Author: The Efficient Engineer;https://www.youtube.com/watch?v=C-FEVzI8oe8;License: Standard YouTube License, CC-BY
Bending Stress; Author: moodlemech;https://www.youtube.com/watch?v=9QIqewkE6xM;License: Standard Youtube License