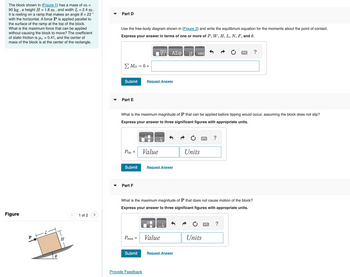
Structural Analysis
6th Edition
ISBN: 9781337630931
Author: KASSIMALI, Aslam.
Publisher: Cengage,
expand_more
expand_more
format_list_bulleted
Question

Transcribed Image Text:The block shown in (Figure 1) has a mass of m =
90 kg, a height H = 1.8 m, and width L = 2.4 m.
It is resting on a ramp that makes an angle = 23°
with the horizontal. A force P is applied parallel to
the surface of the ramp at the top of the block.
What is the maximum force that can be applied
without causing the block to move? The coefficient
of static friction is us = 0.41, and the center of
mass of the block is at the center of the rectangle.
Figure
8
H
<
1 of 2
Part D
Use the free-body diagram shown in (Figure 2) and write the equilibrium equation for the moments about the point of contact.
Express your answer in terms of one or more of P, W, H, L, N, F, and 0.
Σ Μo = 0 =
Submit Request Answer
Part E
Ptip
Submit
What is the maximum magnitude of P that can be applied before tipping would occur, assuming the block does not slip?
Express your answer to three significant figures with appropriate units.
Part F
Pmax =
Submit
ΑΣΦ
Value
Provide Feedback
Request Answer
Value
↓↑
What is the maximum magnitude of P that does not cause motion of the block?
Express your answer to three significant figures with appropriate units.
vec
Request Answer
Units
?
Units
?
Expert Solution
This question has been solved!
Explore an expertly crafted, step-by-step solution for a thorough understanding of key concepts.
Step by stepSolved in 4 steps with 10 images

Knowledge Booster
Learn more about
Need a deep-dive on the concept behind this application? Look no further. Learn more about this topic, civil-engineering and related others by exploring similar questions and additional content below.Similar questions
- Figure A 4.5 m Wo B. 1 of 1 1.5 m C Part A Determine the largest intensity wo of the distributed load that the beam can support if the beam can withstand a maximum bending moment of Mmax = 12 kNm and a maximum shear force of Vmax = 80 kN. (Figure 1) Express your answer with the appropriate units. Wo = Submit ☐ O µA Value Request Answer Return to Assignment Units Provide Feedbackarrow_forwardWhat is the Volume of the Dump Truck Bed? 7'2" = 86" 5' 60" 19 = 228" IN FEDT A₁ = 7'2"=5 - (7-1)(5) = 35.834* V. = (35.83 +¹) (14') = 680.83 Ft ³ A₂ = 15h = 12/2₂ (0.5) (0.5) = 0.125 1² V₂ = (0.125 +6²) (19¹) = 2.375 ft² V TOTAL = V₁ V₂ -V₂ = 68c 83 Ft² - 2.375 PL³-2.375 F6³ A₁ = 86" x 60" = = 5160 IN ² V₁ = (5160 N) (2284²) = (176480 IN ³ A₂ = (2) (6) (6²) = 18 N² V₂ = (18+) (228 (N²) = 4104 IN ³ TOTAL = 117648014³ - 4104 IN³ - 410414³ TO GET INTO CF YOU WOULD DIVIDE BY 1728.arrow_forward1. For the loads given below, calculate the highest load combination. State which load case governs and the clause used. D = 2.8 kPa L= 1.9 kPa S = 3.13 kPa W= 0.9 kPa E = 1.1 kPaarrow_forward
- Thank you for explaining in advancearrow_forwardThe following diagram shows a partial floor framing plan of an elevated walkway building connecting an airport terminal building to the adjacent garage. The concrete floor is not post- tensioned. Material properties are: - Concrete weight: wt = 150 pcf - Concrete compressive strength: f'c = 4000 psi - Steel tensile strength: fy = 60 ksi - Stirrup consists of #4 bar - Framing members are not exposed to weather or in contact with soil. Per the ACI, what is the minimum slab depth? Consider both the interior slab and the cantilevered slab at the edge of the building. 30-0¹ B4 B4 B4 83 Column 52 SI 30-0 -Sab Mark Dean- B4 B4 B4 83 B 30-0¹ BI B2 B2 BI -Girder 12 A 1 3-4 Ei 13:4 05 40-0 to 2arrow_forward
arrow_back_ios
arrow_forward_ios
Recommended textbooks for you

 Structural Analysis (10th Edition)Civil EngineeringISBN:9780134610672Author:Russell C. HibbelerPublisher:PEARSON
Structural Analysis (10th Edition)Civil EngineeringISBN:9780134610672Author:Russell C. HibbelerPublisher:PEARSON Principles of Foundation Engineering (MindTap Cou...Civil EngineeringISBN:9781337705028Author:Braja M. Das, Nagaratnam SivakuganPublisher:Cengage Learning
Principles of Foundation Engineering (MindTap Cou...Civil EngineeringISBN:9781337705028Author:Braja M. Das, Nagaratnam SivakuganPublisher:Cengage Learning Fundamentals of Structural AnalysisCivil EngineeringISBN:9780073398006Author:Kenneth M. Leet Emeritus, Chia-Ming Uang, Joel LanningPublisher:McGraw-Hill Education
Fundamentals of Structural AnalysisCivil EngineeringISBN:9780073398006Author:Kenneth M. Leet Emeritus, Chia-Ming Uang, Joel LanningPublisher:McGraw-Hill Education
 Traffic and Highway EngineeringCivil EngineeringISBN:9781305156241Author:Garber, Nicholas J.Publisher:Cengage Learning
Traffic and Highway EngineeringCivil EngineeringISBN:9781305156241Author:Garber, Nicholas J.Publisher:Cengage Learning


Structural Analysis (10th Edition)
Civil Engineering
ISBN:9780134610672
Author:Russell C. Hibbeler
Publisher:PEARSON

Principles of Foundation Engineering (MindTap Cou...
Civil Engineering
ISBN:9781337705028
Author:Braja M. Das, Nagaratnam Sivakugan
Publisher:Cengage Learning

Fundamentals of Structural Analysis
Civil Engineering
ISBN:9780073398006
Author:Kenneth M. Leet Emeritus, Chia-Ming Uang, Joel Lanning
Publisher:McGraw-Hill Education


Traffic and Highway Engineering
Civil Engineering
ISBN:9781305156241
Author:Garber, Nicholas J.
Publisher:Cengage Learning