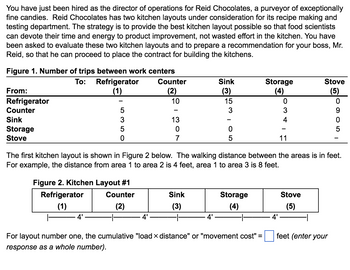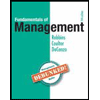
Understanding Business
12th Edition
ISBN: 9781259929434
Author: William Nickels
Publisher: McGraw-Hill Education
expand_more
expand_more
format_list_bulleted
Question

Transcribed Image Text:### Optimizing Kitchen Layout for Reid Chocolates
**Scenario:**
You have recently been hired as the director of operations for Reid Chocolates, a company renowned for its exceptional fine candies. Currently, there are two kitchen layouts under consideration for the recipe-making and testing department. The aim is to determine the optimal kitchen layout that maximizes efficiency. This will allow food scientists to focus on product development instead of spending time on unnecessary movement within the kitchen.
### Data Assessment
**Figure 1: Number of Trips Between Work Centers**
This figure displays a table indicating the frequency of trips taken between various kitchen work centers. The rows represent the starting location, while the columns represent the destination location. Here's a breakdown of the table:
| From \ To | Refrigerator (1) | Counter (2) | Sink (3) | Storage (4) | Stove (5) |
|-----------|-------------------|-------------|----------|-------------|-----------|
| **Refrigerator** | - | 10 | 15 | 0 | 0 |
| **Counter** | 5 | - | 3 | 3 | 9 |
| **Sink** | 3 | 13 | - | 4 | 0 |
| **Storage** | 5 | 0 | 0 | - | 5 |
| **Stove** | 0 | 7 | 5 | 11 | - |
**Key Insights:**
- The refrigerator to sink has the highest number of trips (15).
- The sink also has frequent interactions with the counter (13 trips).
### Kitchen Layout #1
**Figure 2: Kitchen Layout #1**
This figure illustrates the first proposed kitchen layout. The walking distances between the areas are given in feet. The layout is as follows:
| Refrigerator (1) |------4'------| Counter (2) |------4'------| Sink (3) |------4'------| Storage (4) |------4'------| Stove (5) |
The above diagram indicates the distances as:
- Refrigerator to Counter: 4 feet
- Counter to Sink: 4 feet
- Sink to Storage: 4 feet
- Storage to Stove: 4 feet
### Cumulative Movement Cost
For layout number one, the cumulative "load × distance"
Expert Solution
This question has been solved!
Explore an expertly crafted, step-by-step solution for a thorough understanding of key concepts.
This is a popular solution
Trending nowThis is a popular solution!
Step by stepSolved in 2 steps

Knowledge Booster
Similar questions
- Munson Manufacturing, in Gainesville, Florida, wants to arrange its four work centers so as to minimize interdepartmental parts handling costs. The flows and existing facility layout are shown in the figures below. A B C D − 480 500 50 350 − 175 0 0 0 − 750 0 0 0 − Figure 2. Existing Layout A B C D |——30'——|——30'——|——30'——| Part 2 a) For the existing layout, the cumulative "load×distance" or "movement cost"=enter your response here feet (enter your response as a whole number).arrow_forwardExample of a warehouse layout of the food industry(Diary product) explaining the factors of layout design for the food industry. (b) how does the food product(dairy) packaging and handling considerations influence the distribution process as it moves throughout the distribution chain.arrow_forwardIn which of the following layout type, materials are fed into the first machine and finished products come out of the last machine?(a) Product layout(b) Process layout(c) Fixed position layout(d) Cellular manufacturing layoutarrow_forward
- Can you assit me with this problem 17 by showing me the process step by step. I prefer it not be in the form of an excel sheet because it is hard to follow along. Thank you kindlarrow_forwardResearch and write a short paper illustrating how an organization uses the following type of facility layout: Product layoutarrow_forwardI do have 1 more image to complete the question, please.arrow_forward
arrow_back_ios
arrow_forward_ios
Recommended textbooks for you
 Understanding BusinessManagementISBN:9781259929434Author:William NickelsPublisher:McGraw-Hill Education
Understanding BusinessManagementISBN:9781259929434Author:William NickelsPublisher:McGraw-Hill Education Management (14th Edition)ManagementISBN:9780134527604Author:Stephen P. Robbins, Mary A. CoulterPublisher:PEARSON
Management (14th Edition)ManagementISBN:9780134527604Author:Stephen P. Robbins, Mary A. CoulterPublisher:PEARSON Spreadsheet Modeling & Decision Analysis: A Pract...ManagementISBN:9781305947412Author:Cliff RagsdalePublisher:Cengage Learning
Spreadsheet Modeling & Decision Analysis: A Pract...ManagementISBN:9781305947412Author:Cliff RagsdalePublisher:Cengage Learning Management Information Systems: Managing The Digi...ManagementISBN:9780135191798Author:Kenneth C. Laudon, Jane P. LaudonPublisher:PEARSON
Management Information Systems: Managing The Digi...ManagementISBN:9780135191798Author:Kenneth C. Laudon, Jane P. LaudonPublisher:PEARSON Business Essentials (12th Edition) (What's New in...ManagementISBN:9780134728391Author:Ronald J. Ebert, Ricky W. GriffinPublisher:PEARSON
Business Essentials (12th Edition) (What's New in...ManagementISBN:9780134728391Author:Ronald J. Ebert, Ricky W. GriffinPublisher:PEARSON Fundamentals of Management (10th Edition)ManagementISBN:9780134237473Author:Stephen P. Robbins, Mary A. Coulter, David A. De CenzoPublisher:PEARSON
Fundamentals of Management (10th Edition)ManagementISBN:9780134237473Author:Stephen P. Robbins, Mary A. Coulter, David A. De CenzoPublisher:PEARSON

Understanding Business
Management
ISBN:9781259929434
Author:William Nickels
Publisher:McGraw-Hill Education

Management (14th Edition)
Management
ISBN:9780134527604
Author:Stephen P. Robbins, Mary A. Coulter
Publisher:PEARSON

Spreadsheet Modeling & Decision Analysis: A Pract...
Management
ISBN:9781305947412
Author:Cliff Ragsdale
Publisher:Cengage Learning

Management Information Systems: Managing The Digi...
Management
ISBN:9780135191798
Author:Kenneth C. Laudon, Jane P. Laudon
Publisher:PEARSON

Business Essentials (12th Edition) (What's New in...
Management
ISBN:9780134728391
Author:Ronald J. Ebert, Ricky W. Griffin
Publisher:PEARSON

Fundamentals of Management (10th Edition)
Management
ISBN:9780134237473
Author:Stephen P. Robbins, Mary A. Coulter, David A. De Cenzo
Publisher:PEARSON