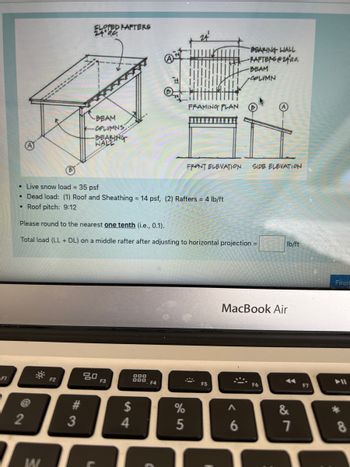
Structural Analysis
6th Edition
ISBN: 9781337630931
Author: KASSIMALI, Aslam.
Publisher: Cengage,
expand_more
expand_more
format_list_bulleted
Question

Transcribed Image Text:F1
-BEAM
H
-COLUMNS
-BEARING
WALL
72
2
•
Live snow load = 35 psf
• Dead load: (1) Roof and Sheathing = 14 psf, (2) Rafters = 4 lb/ft
Roof pitch: 9:12
W
F2
SLOPED RAFTERS
24⁰00
#3
#
3
Please round to the nearest one tenth (i.e., 0.1).
Total load (LL+ DL) on a middle rafter after adjusting to horizontal projection =
80
F3
DOD
DOD
$
4
2
F4
FRAMING PLAN
FRONT ELEVATION
%
5
F5
BEARING WALL
-RAFTERS@24a0.
;)
A
-BEAM
6
OPLIMN
SIDE ELEVATION
MacBook Air
lb/ft
◄◄
&
7
F7
Finis!
*
Expert Solution
This question has been solved!
Explore an expertly crafted, step-by-step solution for a thorough understanding of key concepts.
Step by stepSolved in 3 steps

Knowledge Booster
Learn more about
Need a deep-dive on the concept behind this application? Look no further. Learn more about this topic, civil-engineering and related others by exploring similar questions and additional content below.Similar questions
- HW 3 Determine the column loads assuming: DL (decking, flooring, etc.) = 10 psf LL (occupancy) = 40 psf 50 psf Total Beam B-2 spans between girder G-3 and column B-2 and beam B-3 spans between girder G-3 and column C-2. K 10¹ G3 B GI OPEN B-2 DECKING Sad 8th of Makacals for Architecture and Buidhey Construction, 4adion Dry Ca 23 a G2 D DECKING) B-3 TYPICAL FLOOR FRAMING 2012, 2007 2002, 1999 by Pearson Higher Education, Inc Upper Bade River New Jersey 0745 Al Fogrs Reservedarrow_forward1. A rectangular beam section is 10 in. wide and has a structural depth of 13.5 in. Reinforcement consists of two No. 8 bars. Given that the strength normal weight concrete is 4000 psi and there is NO shear reinforcement in the section, determine the nominal shear capacity allowed by the ACI Code. (5 pt) (Hint: No web reinforcement, so Vc = 8λ¸^(pw)¹/³√fcbwd shall be used).arrow_forwardThe reinforced concrete cantilever retaining wall is made with 3000 psi normal weight concrete and reinforced with Grade 60 galvanized steel. the main reinforcement rests flexural stresses in the stem and is specified as #7 bars every 18 inches along the length of the wall. The distribution seal distributes stresses along the length of the wall and is specified as #4 bars at 12 I spacing. The concrete cover is 1.5 everywhere. Calculate the developmental length for the main reinforcement using the basic equation (ACI 318 -19: 25.4.2.4). Assume no transverse reinforcement Ktr-->0). Is the main reinforcement embedded deeply enough in the footing to fully develop its yield strength in tension?arrow_forward
- 2. Roof joists are spaced at 2m and span 6m between supporting girders, and joist depth of 600mm. The allowable deflection limits for OWSJ are L/360 under snow load. The OWSJS are subjected to a dead load of 2.96kPa which includes the estimate joist weight of 0.15kPa, an occupancy load of 2.4kPa, and the following: SULS 1.99kPa SSLS = 1.25kPa Select a suitable OWSJ which satisfies the limit states design.arrow_forward(a) empt The detached servant room of a quarter is having internal size of 3.0m x4.50m. It is to be covered by a roof of RCC. The dead load on roof 4.5 kN/m² and the live load is 1.50 kN/m² Design the slab by I.S. Code method. Assume grade of concrete as M25 and grade of Steel as Fe415.arrow_forward
arrow_back_ios
arrow_forward_ios
Recommended textbooks for you

 Structural Analysis (10th Edition)Civil EngineeringISBN:9780134610672Author:Russell C. HibbelerPublisher:PEARSON
Structural Analysis (10th Edition)Civil EngineeringISBN:9780134610672Author:Russell C. HibbelerPublisher:PEARSON Principles of Foundation Engineering (MindTap Cou...Civil EngineeringISBN:9781337705028Author:Braja M. Das, Nagaratnam SivakuganPublisher:Cengage Learning
Principles of Foundation Engineering (MindTap Cou...Civil EngineeringISBN:9781337705028Author:Braja M. Das, Nagaratnam SivakuganPublisher:Cengage Learning Fundamentals of Structural AnalysisCivil EngineeringISBN:9780073398006Author:Kenneth M. Leet Emeritus, Chia-Ming Uang, Joel LanningPublisher:McGraw-Hill Education
Fundamentals of Structural AnalysisCivil EngineeringISBN:9780073398006Author:Kenneth M. Leet Emeritus, Chia-Ming Uang, Joel LanningPublisher:McGraw-Hill Education
 Traffic and Highway EngineeringCivil EngineeringISBN:9781305156241Author:Garber, Nicholas J.Publisher:Cengage Learning
Traffic and Highway EngineeringCivil EngineeringISBN:9781305156241Author:Garber, Nicholas J.Publisher:Cengage Learning


Structural Analysis (10th Edition)
Civil Engineering
ISBN:9780134610672
Author:Russell C. Hibbeler
Publisher:PEARSON

Principles of Foundation Engineering (MindTap Cou...
Civil Engineering
ISBN:9781337705028
Author:Braja M. Das, Nagaratnam Sivakugan
Publisher:Cengage Learning

Fundamentals of Structural Analysis
Civil Engineering
ISBN:9780073398006
Author:Kenneth M. Leet Emeritus, Chia-Ming Uang, Joel Lanning
Publisher:McGraw-Hill Education


Traffic and Highway Engineering
Civil Engineering
ISBN:9781305156241
Author:Garber, Nicholas J.
Publisher:Cengage Learning