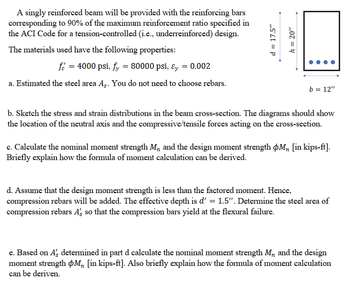
Structural Analysis
6th Edition
ISBN: 9781337630931
Author: KASSIMALI, Aslam.
Publisher: Cengage,
expand_more
expand_more
format_list_bulleted
Concept explainers
Question
A singly reinforced beam will be provided with the reinforcing bars corresponding to 90% of the maximum reinforcement ratio specified in the ACI Code for a tension-controlled (i.e., underreinforced) design.
The materials used have the following properties:
??′ = 4000 psi, ?? = 80000 psi, ?? = 0.002
- Estimated the steel area ??
- Sketch the stress and strain distributions in the beam cross-section. The diagrams should show the location of the neutral axis and the compressive/tensile forces acting on the cross-section
- Calculate the nominal moment strength ?? and the design moment strength ??? [in kips-ft] Briefly explain how the formula of moment calculation can be derived
- Assume that the design moment strength is less than the factored moment. Hence, compression rebars will be added. The effective depth is ?′ = 1.5′′. Determine the steel area of compression rebars ??′ so that the compression bars yield at the flexural failure
- Based on ??′ determined in part d calculate the nominal moment strength ?? and the design moment strength ??? [in kips-ft]. Also briefly explain how the formula of moment calculation can be deriven.

Transcribed Image Text:# Beam Design with Reinforcement Bars
## Overview
A singly reinforced beam will be provided with reinforcing bars corresponding to 90% of the maximum reinforcement ratio as specified in the ACI Code for a tension-controlled (underreinforced) design.
### Material Properties
- **Concrete compressive strength** \( f'_{c} \): 4000 psi
- **Yield strength of steel** \( f_{y} \): 80000 psi
- **Strain at yield** \( \varepsilon_{y} \): 0.002
## Task Breakdown
### a. Estimating the Steel Area (\( A_{s} \))
Calculate the estimated steel area \( A_{s} \) without selecting specific rebars.
### b. Stress and Strain Distribution
Create diagrams to show stress and strain distributions in the beam cross-section. Include:
- Location of the neutral axis
- Compressive and tensile forces acting on the cross-section
### c. Moment Calculation
Determine:
- Nominal moment strength \( M_{n} \)
- Design moment strength \( \phi M_{n} \) (in kips-ft)
Provide an explanation of how the formula for moment calculation can be derived.
### d. Additional Compression Rebars
Assume the design moment strength is less than the factored moment:
- Add compression rebars
- Effective depth \( d' = 1.5'' \)
- Compute steel area of compression rebars \( A'_{s} \) so compression bars yield during flexural failure
### e. Reevaluating Moment Strength
Using \( A'_{s} \) from part d, calculate revised:
- Nominal moment strength \( M_{n} \)
- Design moment strength \( \phi M_{n} \) (in kips-ft)
Include a brief explanation of the formula used in moment calculation.
### Diagram Description
- The beam is illustrated with a height \( h = 20'' \) and width \( b = 12'' \).
- Effective depth \( d = 17.5'' \) is shown.
This breakdown guides the design and analysis of a reinforced concrete beam, focusing on stress and strength considerations.
Expert Solution
This question has been solved!
Explore an expertly crafted, step-by-step solution for a thorough understanding of key concepts.
Step by stepSolved in 4 steps with 1 images

Knowledge Booster
Learn more about
Need a deep-dive on the concept behind this application? Look no further. Learn more about this topic, civil-engineering and related others by exploring similar questions and additional content below.Recommended textbooks for you

 Structural Analysis (10th Edition)Civil EngineeringISBN:9780134610672Author:Russell C. HibbelerPublisher:PEARSON
Structural Analysis (10th Edition)Civil EngineeringISBN:9780134610672Author:Russell C. HibbelerPublisher:PEARSON Principles of Foundation Engineering (MindTap Cou...Civil EngineeringISBN:9781337705028Author:Braja M. Das, Nagaratnam SivakuganPublisher:Cengage Learning
Principles of Foundation Engineering (MindTap Cou...Civil EngineeringISBN:9781337705028Author:Braja M. Das, Nagaratnam SivakuganPublisher:Cengage Learning Fundamentals of Structural AnalysisCivil EngineeringISBN:9780073398006Author:Kenneth M. Leet Emeritus, Chia-Ming Uang, Joel LanningPublisher:McGraw-Hill Education
Fundamentals of Structural AnalysisCivil EngineeringISBN:9780073398006Author:Kenneth M. Leet Emeritus, Chia-Ming Uang, Joel LanningPublisher:McGraw-Hill Education
 Traffic and Highway EngineeringCivil EngineeringISBN:9781305156241Author:Garber, Nicholas J.Publisher:Cengage Learning
Traffic and Highway EngineeringCivil EngineeringISBN:9781305156241Author:Garber, Nicholas J.Publisher:Cengage Learning


Structural Analysis (10th Edition)
Civil Engineering
ISBN:9780134610672
Author:Russell C. Hibbeler
Publisher:PEARSON

Principles of Foundation Engineering (MindTap Cou...
Civil Engineering
ISBN:9781337705028
Author:Braja M. Das, Nagaratnam Sivakugan
Publisher:Cengage Learning

Fundamentals of Structural Analysis
Civil Engineering
ISBN:9780073398006
Author:Kenneth M. Leet Emeritus, Chia-Ming Uang, Joel Lanning
Publisher:McGraw-Hill Education


Traffic and Highway Engineering
Civil Engineering
ISBN:9781305156241
Author:Garber, Nicholas J.
Publisher:Cengage Learning