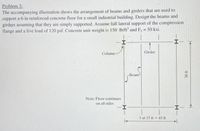
Structural Analysis
6th Edition
ISBN: 9781337630931
Author: KASSIMALI, Aslam.
Publisher: Cengage,
expand_more
expand_more
format_list_bulleted
Concept explainers
Question

Transcribed Image Text:Problem 3:
The accompanying illustration shows the arrangement of beams and girders that are used to
support a 6-in reinforced concrete floor for a small industrial building. Design the beams and
girders assuming that they are simply supported. Assume full lateral support of the compression
flange and a live load of 120 psf. Concrete unit weight is 150 lb/ft' and Fy 50 ksi.
%3D
-エ-
エーT
Girder
Column
Beam
Note: Floor continues
on all sides
*-エ
3 at 15 ft = 45 ft
Expert Solution
This question has been solved!
Explore an expertly crafted, step-by-step solution for a thorough understanding of key concepts.
This is a popular solution
Trending nowThis is a popular solution!
Step by stepSolved in 2 steps with 2 images

Knowledge Booster
Learn more about
Need a deep-dive on the concept behind this application? Look no further. Learn more about this topic, civil-engineering and related others by exploring similar questions and additional content below.Similar questions
- The uniformly distributed live load on the floor plan in the figure given below is 65 lb/ft². Consider the live load reduction if permitted by the ASCE standard. A (B) B2 G3 -6 @ 6.67' = 40- I B4 G4 B1 40' G1 C2 G2 C3 Establish the loading for girder G3. The loading (P) for girder G3 is [ B3 20' kips. (3) 2 @ 10' = 20' I+ 5 @ 8'=40'arrow_forwardDesign an interior span slab of a concrete floor system with the following description: Span = 30 m Imposed dead load= 900 N/m2 Live load= 4900 N/m2 fc’= 28 MPa fy = 415 MPa Note :- Solve by ACI methodarrow_forwardAn axially loaded tied column must sustain the following service loads: = 1,000 kN = 1,600 kN Total Dead Load Live Load Required Strength, U = 1.2D + 1.6L Reduction Factor Concrete f'G Steel fy 0.65 28 MPa = 420 MPa Determine the required number of vertical bars to be distributed equally on all sides of the column if the column is 500 mm square using bar diameter = 20 mm. 12 O 8 O 16 O4arrow_forward
- Note: please use set B data W 2° Me A B C * 4 m 2 m The cantilever beam above is made up of concrete with E= 70 MPa, refer to the table below for the properties and loads for the beam: PROPERTIES LOADS SET h (mm) w (kN/m) Mb (kN-m) b (mm) 300 500 20 40 A (1,3,5,7,9) 400 15 45 B (2,4,6,8,0) 250 Using area moment method, determine the following: Moment reaction at A. MAarrow_forwardHelp please, Thankyouuuarrow_forwardNeed right complete solutionarrow_forward
- Show step by step, please Determine the factored uniform line load, wu, acting on girder HK.arrow_forwardConsider the following framing plan below. Squares labeled A through L are columns. All girders have rectangular sections with width 300 mm and depth 600 mm. Slab thickness is 125 mm. Superimposed dead load for the entire floor is 2.95 kPa and live load for the entire floor is 4.8 kPa. For self-weight of the floor system, use unit weight of RC of 23.6 kN/m3. a. Considering continuous girder DEF, determine the maximum factored positive & negative moments Mu (+) & Mu (-), as well as the factored shear Vu that should be used for the design of the said girder. Use ACI moment & shear coefficients to draw the factored shear & moment diagram of the said girder.arrow_forwardProblem: Using WSD & USD, design the midspan reinforcement of stringer (B-3) for the second floor of a 3-storey residential building shown below. Use 20.7MPa compressive strength of concrete @ 28-days and grade 40 reinforcing bars. Use Ye= 24.5 KN/m³. Design the stringer as rectangular beam. Assume simply supported. 450mm 250mm 250mm, 450mm Superimposed Deadloads = 2.70 KPa Stirrups - 10mm Main bar = 25mm 350mm B-4 STAIRWELL B-1 250x400mm S-3 B-3 250x400mm S-4 3096 mm 350mm B-4 350mml Stringer Section 2096 mm 3596 mm 2096 mm 700mmarrow_forward
- A doubly reinforced beam, which have a base of 310 mm, and an effective depth of 410 mm, is reinforced with steel area of 2063 sq. mm at the bottom, and 1232 sq. mm on the top. Take d' = 70 mm, fc' = 21 MPa, and fy = 345 MPa. b) What is the value of fs' (actual stress of the compression bars) %3D None of the Choices 216.070 MPa O 188.266 MPa 241.923 MPa 229.239 MPa 202.413 MPaarrow_forwardPlease correct answerarrow_forwardWhat is the ultimate uniaxial load capacity of the given column section, according to the design strengths of the materials? Concrete is C30, longitu- dinal steel bars and ties are B420C. Longitudinal bars are o14, ties are o10. b= 300 mm, h= 400mm. The column will be produced on site with adequate quality control. %3D h 1357 kN b) 750 kN 2490 kN d) 1150 kN 1470 kN Leave blankarrow_forward
arrow_back_ios
SEE MORE QUESTIONS
arrow_forward_ios
Recommended textbooks for you

 Structural Analysis (10th Edition)Civil EngineeringISBN:9780134610672Author:Russell C. HibbelerPublisher:PEARSON
Structural Analysis (10th Edition)Civil EngineeringISBN:9780134610672Author:Russell C. HibbelerPublisher:PEARSON Principles of Foundation Engineering (MindTap Cou...Civil EngineeringISBN:9781337705028Author:Braja M. Das, Nagaratnam SivakuganPublisher:Cengage Learning
Principles of Foundation Engineering (MindTap Cou...Civil EngineeringISBN:9781337705028Author:Braja M. Das, Nagaratnam SivakuganPublisher:Cengage Learning Fundamentals of Structural AnalysisCivil EngineeringISBN:9780073398006Author:Kenneth M. Leet Emeritus, Chia-Ming Uang, Joel LanningPublisher:McGraw-Hill Education
Fundamentals of Structural AnalysisCivil EngineeringISBN:9780073398006Author:Kenneth M. Leet Emeritus, Chia-Ming Uang, Joel LanningPublisher:McGraw-Hill Education
 Traffic and Highway EngineeringCivil EngineeringISBN:9781305156241Author:Garber, Nicholas J.Publisher:Cengage Learning
Traffic and Highway EngineeringCivil EngineeringISBN:9781305156241Author:Garber, Nicholas J.Publisher:Cengage Learning


Structural Analysis (10th Edition)
Civil Engineering
ISBN:9780134610672
Author:Russell C. Hibbeler
Publisher:PEARSON

Principles of Foundation Engineering (MindTap Cou...
Civil Engineering
ISBN:9781337705028
Author:Braja M. Das, Nagaratnam Sivakugan
Publisher:Cengage Learning

Fundamentals of Structural Analysis
Civil Engineering
ISBN:9780073398006
Author:Kenneth M. Leet Emeritus, Chia-Ming Uang, Joel Lanning
Publisher:McGraw-Hill Education


Traffic and Highway Engineering
Civil Engineering
ISBN:9781305156241
Author:Garber, Nicholas J.
Publisher:Cengage Learning