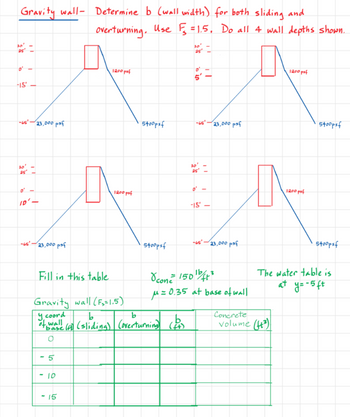
Structural Analysis
6th Edition
ISBN: 9781337630931
Author: KASSIMALI, Aslam.
Publisher: Cengage,
expand_more
expand_more
format_list_bulleted
Question

Transcribed Image Text:Gravity wall- Determine b (wall width) for both sliding and
overturning, Use F = 1.5, Do all 4 wall depths shown.
30'
25
0²-
-15'
-65'
30'
25
23,000 psf
0²-
ID'-
23,000 psf
Fill in this table
-5
- 10
1200 psf
<-15
1200 psf
5400psf
Gravity wall (F₂=1.5)
coord
of wall (48) (sliding) (overturning) (1)
O
5400psf
30'
D
5'
-65'
30
25
0' -
-15'-
-65'
23,000 psf
23,000 psf
Ocone 150¹/²
μ = 0.35 at base of wall
Concrete
1200 psf
volume (²)
1200 psf
5400psf
5400psf
The water table is
at y=-5 ft
Expert Solution
This question has been solved!
Explore an expertly crafted, step-by-step solution for a thorough understanding of key concepts.
This is a popular solution
Trending nowThis is a popular solution!
Step by stepSolved in 5 steps with 4 images

Knowledge Booster
Learn more about
Need a deep-dive on the concept behind this application? Look no further. Learn more about this topic, civil-engineering and related others by exploring similar questions and additional content below.Similar questions
- Design a cavity wall (specify thickness of the wall, mortar to be used, strength of masonry,strength of units, and if the wall needs to be grouted or not) for the top story of a 6-story office buildingin Galveston, Texas. The outer wythe has a vertical span of 11 feet and a horizontal span (simplysupported) of 20 feet. The inner wythe has a vertical span of 10 feet and a horizontal span (simplysupported) of 18.5 feet. Assume a uniform story height of 11 feet. Use the wind design provisions ofASCE 7-16 (consider cladding pressures as the governing wind pressure). Use an outer wythe ofstandard modular brick, and an inner wythe of hollow or grouted CMU. Use Type S portland cement-lime mortar.arrow_forward4 - Calculate the FOS for overturning abutment (retaining wall) shown below, assume this wall is restrained by the bridge deck from deflecting away from the embankment but the bridge deck does not add any resistance to overturning toward the FOS. for the bridge BRIDGE DECK 12" p= 30° Y=120pcf C=0 8' 3. Yeone= 145pcf 12' 18",arrow_forward9-4 Compute the maximum spacing of No. 5 bars in a one-way slab with 1 in. of clear cover that will satisfy the ACI Code crack-control provisions (Section 24.3.2). fy = 60 ksi. Aarrow_forward
- The section shown below has a wall thickness of 0.06 in. Determine the shear flow in the webs with a vertical shearing force of 6,000 lbf (ignore the stringers indicated) 2 in 6 in 2 inarrow_forwardIn retaining walls, what happen when lateral soil pressure exceeds the weight of the wall (its slab + its heel)? Hint: the wall cross section is ideal with toe and shear key. wall overtunes wall slides wall develops excessive bearing oressurearrow_forwardWhat is the calculate the Coulomb active pressure condition force resulting from active soil pressures against the wall?arrow_forward
arrow_back_ios
arrow_forward_ios
Recommended textbooks for you

 Structural Analysis (10th Edition)Civil EngineeringISBN:9780134610672Author:Russell C. HibbelerPublisher:PEARSON
Structural Analysis (10th Edition)Civil EngineeringISBN:9780134610672Author:Russell C. HibbelerPublisher:PEARSON Principles of Foundation Engineering (MindTap Cou...Civil EngineeringISBN:9781337705028Author:Braja M. Das, Nagaratnam SivakuganPublisher:Cengage Learning
Principles of Foundation Engineering (MindTap Cou...Civil EngineeringISBN:9781337705028Author:Braja M. Das, Nagaratnam SivakuganPublisher:Cengage Learning Fundamentals of Structural AnalysisCivil EngineeringISBN:9780073398006Author:Kenneth M. Leet Emeritus, Chia-Ming Uang, Joel LanningPublisher:McGraw-Hill Education
Fundamentals of Structural AnalysisCivil EngineeringISBN:9780073398006Author:Kenneth M. Leet Emeritus, Chia-Ming Uang, Joel LanningPublisher:McGraw-Hill Education
 Traffic and Highway EngineeringCivil EngineeringISBN:9781305156241Author:Garber, Nicholas J.Publisher:Cengage Learning
Traffic and Highway EngineeringCivil EngineeringISBN:9781305156241Author:Garber, Nicholas J.Publisher:Cengage Learning


Structural Analysis (10th Edition)
Civil Engineering
ISBN:9780134610672
Author:Russell C. Hibbeler
Publisher:PEARSON

Principles of Foundation Engineering (MindTap Cou...
Civil Engineering
ISBN:9781337705028
Author:Braja M. Das, Nagaratnam Sivakugan
Publisher:Cengage Learning

Fundamentals of Structural Analysis
Civil Engineering
ISBN:9780073398006
Author:Kenneth M. Leet Emeritus, Chia-Ming Uang, Joel Lanning
Publisher:McGraw-Hill Education


Traffic and Highway Engineering
Civil Engineering
ISBN:9781305156241
Author:Garber, Nicholas J.
Publisher:Cengage Learning