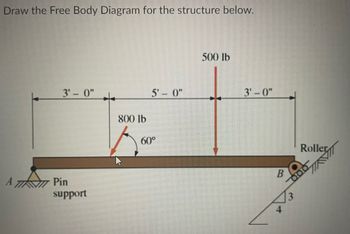
Structural Analysis
6th Edition
ISBN: 9781337630931
Author: KASSIMALI, Aslam.
Publisher: Cengage,
expand_more
expand_more
format_list_bulleted
Question

Transcribed Image Text:Draw the Free Body Diagram for the structure below.
3'-0"
A7 Pin
support
800 lb
5'-0"
60⁰
500 lb
3'-0"
B
3
Roller
Expert Solution
This question has been solved!
Explore an expertly crafted, step-by-step solution for a thorough understanding of key concepts.
Step by stepSolved in 3 steps with 2 images

Knowledge Booster
Learn more about
Need a deep-dive on the concept behind this application? Look no further. Learn more about this topic, civil-engineering and related others by exploring similar questions and additional content below.Similar questions
- A. A truss member is made with a pair of 4"x 3" x 3/8" angles with the long legs back to back. The angles are 36 ksi steel and are attached at the connection by a 3/8 in. plate running between the angles. The unbraced length is 12 feet and consider both ends fixed. What is the allowable axial load in compression? In tension? How does the compression capacity change if I connect them with a %" plate in between? Does it change tension capacity? (a) 12 C. A 28 foot column is braced top and bottom about the X-X axis and has K bracing as shown on the Y-Y axis only. It is built of A36 steel and is a W12 x 30 section. Can it support an axial load of 165 kips? State its actual capacity.arrow_forwardure B 2m2 m C -2 m D 4 m 500 N 700 N 2 of 2 Part B Identify the zero-force members in the truss shown in (Figure 2). Check all that apply. 000 CD DE CG CF FG BC BG DF AG EF AB Submit Provide Feedback Request Answerarrow_forwardShow complete solutionarrow_forward
- A rigid ban AB and "CD" as shown are supported by pins at "A" & "C" and two ross. Determine the maximum force 'p' that can be applied as given if it's vertical movement is limited to 5 mm. Neglect the weight of all the members. www A 3m 3m Aluminium P L = 2m, A= 500m² E =70 GPA 3m IB 3m Steel L=2m A= 300m² E = 2006/ Darrow_forwardThe floor system shown below supports a uniform dead load of 100 lb/ft² and a uniform live load of 40 lb/ft?. Draw the loads with magnitudes on the following structural members: а) BI b) В2 с) ВЗ d) B4 e) Gl f) G2 g) G4 6 @ 7' = 42' C4 G1 B3 B2 2 @ 15' = 30' G4 G3 G2 BT 5 @ 6' = 30' 42' 36' For the same floor plan shown above and assuming the same floor loads and that the building consists of four floors, determine the following: a) The dead load on column Cl in the first floor. b) The live load on column C2 in the second floor. Consider live load reduction. c) The sum of the dead plus live loads on column C3 in the third floor. Consider live load reduction. OTarrow_forwardQ1 Q2 Find the force acting in each of the members in the truss bridge shown below. Remember to specify if each member is in tension or compression. LA Sheet No.1 10 m 60 KN 20° B 10 m 80 KN E O 10 m Farrow_forward
arrow_back_ios
arrow_forward_ios
Recommended textbooks for you

 Structural Analysis (10th Edition)Civil EngineeringISBN:9780134610672Author:Russell C. HibbelerPublisher:PEARSON
Structural Analysis (10th Edition)Civil EngineeringISBN:9780134610672Author:Russell C. HibbelerPublisher:PEARSON Principles of Foundation Engineering (MindTap Cou...Civil EngineeringISBN:9781337705028Author:Braja M. Das, Nagaratnam SivakuganPublisher:Cengage Learning
Principles of Foundation Engineering (MindTap Cou...Civil EngineeringISBN:9781337705028Author:Braja M. Das, Nagaratnam SivakuganPublisher:Cengage Learning Fundamentals of Structural AnalysisCivil EngineeringISBN:9780073398006Author:Kenneth M. Leet Emeritus, Chia-Ming Uang, Joel LanningPublisher:McGraw-Hill Education
Fundamentals of Structural AnalysisCivil EngineeringISBN:9780073398006Author:Kenneth M. Leet Emeritus, Chia-Ming Uang, Joel LanningPublisher:McGraw-Hill Education
 Traffic and Highway EngineeringCivil EngineeringISBN:9781305156241Author:Garber, Nicholas J.Publisher:Cengage Learning
Traffic and Highway EngineeringCivil EngineeringISBN:9781305156241Author:Garber, Nicholas J.Publisher:Cengage Learning


Structural Analysis (10th Edition)
Civil Engineering
ISBN:9780134610672
Author:Russell C. Hibbeler
Publisher:PEARSON

Principles of Foundation Engineering (MindTap Cou...
Civil Engineering
ISBN:9781337705028
Author:Braja M. Das, Nagaratnam Sivakugan
Publisher:Cengage Learning

Fundamentals of Structural Analysis
Civil Engineering
ISBN:9780073398006
Author:Kenneth M. Leet Emeritus, Chia-Ming Uang, Joel Lanning
Publisher:McGraw-Hill Education


Traffic and Highway Engineering
Civil Engineering
ISBN:9781305156241
Author:Garber, Nicholas J.
Publisher:Cengage Learning