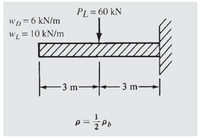
Structural Analysis
6th Edition
ISBN: 9781337630931
Author: KASSIMALI, Aslam.
Publisher: Cengage,
expand_more
expand_more
format_list_bulleted
Concept explainers
Question
Design a rectangular section for the beam using the loads and a steel ratio of half the rho balanced. Beam weights are not included in the loads given. Show sketches of cross sections including bar sizes, arrangements, and spacing. Assume concrete weighs 23.5 kN/m3, fy = 420 MPa, and f’c = 28 MPa.

Transcribed Image Text:PL = 60 kN
wn = 6 kN/m
W2 = 10 kN/m
- 3 m
3 m-
Expert Solution
This question has been solved!
Explore an expertly crafted, step-by-step solution for a thorough understanding of key concepts.
This is a popular solution
Trending nowThis is a popular solution!
Step by stepSolved in 6 steps with 6 images

Knowledge Booster
Learn more about
Need a deep-dive on the concept behind this application? Look no further. Learn more about this topic, civil-engineering and related others by exploring similar questions and additional content below.Similar questions
- Calculate the uniform load w (in addition to the beam weight) that will cause the section shown to begin to crack if used as a 28-ft simply supported beam. Use normal weight concrete with L=4000 psi. f = 60,000 psi, E₁=29,000 ksi, and the reinforced concrete weight = 150 lb/ft³. 4 in. 28 ft 4 in. 22 in. 30 in. 2 in. 2 in. 3 #9 ● ||—12 in—-|arrow_forwardGiven the concrete (f c=6000 psi) I-beam shown in Figure 1 for the given loading: -draw the shear & moment diagrams -determine Vmax & Mmax -using ASD (Allowable Stress Design) method, check to see if the given loading produces stresses within the given allowable range (check both Omax & Vmax) Using ACI 318-99, allowable stresses are -for flexure, f = .45f'c -for shear, v. = 1.1√f. (HINTS: 8² -note that the beam is symmetric about both axes -Ix for a triangle is (1/36)bh³+Ad² ) 30 kips 16' 10 kip/ft 22' 20 kips 3'-4' -1-6 -1'-6" Figure 1 1'-arrow_forwardHope your help concrete design (CE410) thanksarrow_forward
- using the table below, answer the questionarrow_forwardGiven a concrete column that would be required to support loads of Pu=400kips and Mu=50 kip-feet, we will determine the column interaction curve and decide if the column is adequate for this particular application. The column will be a 14”x14” square, tied column with #9 bars at the corners. The center of the reinforcement in each corner is 3” from each of the sides. The f’c of the concrete is 4 ksi and the reinforcement is Grade 60. Determine if the column is acceptable for this application. Calculate the value of Mu and Pu.arrow_forwardThis is civil engineering concrete design practice. Everything needed is provided. Please answer all parts to the best of your ability. Provide thorough answer and explanation. This is only one question with a max of 2 parts due to guidelines.arrow_forward
arrow_back_ios
arrow_forward_ios
Recommended textbooks for you

 Structural Analysis (10th Edition)Civil EngineeringISBN:9780134610672Author:Russell C. HibbelerPublisher:PEARSON
Structural Analysis (10th Edition)Civil EngineeringISBN:9780134610672Author:Russell C. HibbelerPublisher:PEARSON Principles of Foundation Engineering (MindTap Cou...Civil EngineeringISBN:9781337705028Author:Braja M. Das, Nagaratnam SivakuganPublisher:Cengage Learning
Principles of Foundation Engineering (MindTap Cou...Civil EngineeringISBN:9781337705028Author:Braja M. Das, Nagaratnam SivakuganPublisher:Cengage Learning Fundamentals of Structural AnalysisCivil EngineeringISBN:9780073398006Author:Kenneth M. Leet Emeritus, Chia-Ming Uang, Joel LanningPublisher:McGraw-Hill Education
Fundamentals of Structural AnalysisCivil EngineeringISBN:9780073398006Author:Kenneth M. Leet Emeritus, Chia-Ming Uang, Joel LanningPublisher:McGraw-Hill Education
 Traffic and Highway EngineeringCivil EngineeringISBN:9781305156241Author:Garber, Nicholas J.Publisher:Cengage Learning
Traffic and Highway EngineeringCivil EngineeringISBN:9781305156241Author:Garber, Nicholas J.Publisher:Cengage Learning


Structural Analysis (10th Edition)
Civil Engineering
ISBN:9780134610672
Author:Russell C. Hibbeler
Publisher:PEARSON

Principles of Foundation Engineering (MindTap Cou...
Civil Engineering
ISBN:9781337705028
Author:Braja M. Das, Nagaratnam Sivakugan
Publisher:Cengage Learning

Fundamentals of Structural Analysis
Civil Engineering
ISBN:9780073398006
Author:Kenneth M. Leet Emeritus, Chia-Ming Uang, Joel Lanning
Publisher:McGraw-Hill Education


Traffic and Highway Engineering
Civil Engineering
ISBN:9781305156241
Author:Garber, Nicholas J.
Publisher:Cengage Learning