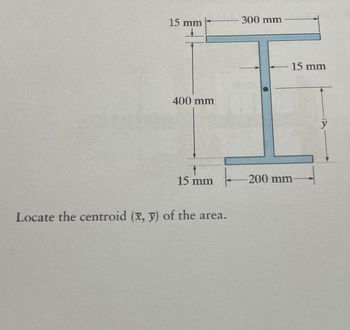
Structural Analysis
6th Edition
ISBN: 9781337630931
Author: KASSIMALI, Aslam.
Publisher: Cengage,
expand_more
expand_more
format_list_bulleted
Question
Answer fast and draw diagram

Transcribed Image Text:300 mm
15 mm
400 mm
15 mm
200 mm
Locate the centroid (x, y) of the area.
15 mm
y
Expert Solution
This question has been solved!
Explore an expertly crafted, step-by-step solution for a thorough understanding of key concepts.
Step by stepSolved in 2 steps with 2 images

Knowledge Booster
Similar questions
- This is an answer you pulled from chegg, i was looking for something more detailed.arrow_forwardHow are lines used in Construction Drawings and why are they important?arrow_forwardA preliminary drawing which is typically hand drawn, with measurements of all the locations of items to be collected and reference points is called a: Group of answer choices Finished Sketch Diagram Rough Sketch Layoutarrow_forward
- Given the following civil engineer's scale, determine the readings at A, B, C, D, and E. E- D- B A 10 3 4 FULL SCALE = 1:1 © Cengage Learning 2013.arrow_forwardDraw back the drawing given on figure 1 with the scale 1:1 on the new drawing paper using all the method on geometric construction. dimension must be included. all dimesnion in mm.arrow_forwardTypes of construction schedule commonly used.arrow_forward
- AutoSave Geotec 2 - Assessment 2 (2022 S2) C... P Search (Alt+Q) ff Gourav Rana GR File Home Insert Draw Design Layout References Mailings Review View Help P Comments B Share X Cut O Find Calibri v 12 - A A Aa v AaBbCcDd AaBbCcD AaBbCcDd AaBbCcDd AaBbCcDd AaBbCcl a-v LE Copy Replace Paste В I U v ab x, x A • v A v 1 Normal 1 Body Text 1 List Para.. I No Spac. 1 Table Pa. T Heading 1 - Dictate Sensitivity Editor Reuse Format Painter A Select v Files Clipboard Font Paragraph Styles Editing Voice Sensitivity Editor Reuse Files 5. Calculate the earth pressures along both sides of retaining wall in Figure 3 and calculate the forces and moments on it and comment on its stability (your comments should be backed up with calculations, height of the wall is 6m, thickness of the soil layer on the left-hand side (passive side) 4° p = 1800 kg/m3 0 = 30° p = 1800 kg/m3 0 = 30° Figure 3 Page 3 of 4 494 words English (United States) Text Predictions: On * Accessibility: Investigate D. Focus 100% ENG…arrow_forwardPlease correct solution Don't plegresum and copypaste Write own wordsarrow_forwardWhat is the proper procedure to place a text callout on a detail view? O Use MTEXT command and draw a line with an arrow O Use the MLEADER command O Use the MTEXT command and draw a PLINEarrow_forward
arrow_back_ios
arrow_forward_ios
Recommended textbooks for you

 Structural Analysis (10th Edition)Civil EngineeringISBN:9780134610672Author:Russell C. HibbelerPublisher:PEARSON
Structural Analysis (10th Edition)Civil EngineeringISBN:9780134610672Author:Russell C. HibbelerPublisher:PEARSON Principles of Foundation Engineering (MindTap Cou...Civil EngineeringISBN:9781337705028Author:Braja M. Das, Nagaratnam SivakuganPublisher:Cengage Learning
Principles of Foundation Engineering (MindTap Cou...Civil EngineeringISBN:9781337705028Author:Braja M. Das, Nagaratnam SivakuganPublisher:Cengage Learning Fundamentals of Structural AnalysisCivil EngineeringISBN:9780073398006Author:Kenneth M. Leet Emeritus, Chia-Ming Uang, Joel LanningPublisher:McGraw-Hill Education
Fundamentals of Structural AnalysisCivil EngineeringISBN:9780073398006Author:Kenneth M. Leet Emeritus, Chia-Ming Uang, Joel LanningPublisher:McGraw-Hill Education
 Traffic and Highway EngineeringCivil EngineeringISBN:9781305156241Author:Garber, Nicholas J.Publisher:Cengage Learning
Traffic and Highway EngineeringCivil EngineeringISBN:9781305156241Author:Garber, Nicholas J.Publisher:Cengage Learning


Structural Analysis (10th Edition)
Civil Engineering
ISBN:9780134610672
Author:Russell C. Hibbeler
Publisher:PEARSON

Principles of Foundation Engineering (MindTap Cou...
Civil Engineering
ISBN:9781337705028
Author:Braja M. Das, Nagaratnam Sivakugan
Publisher:Cengage Learning

Fundamentals of Structural Analysis
Civil Engineering
ISBN:9780073398006
Author:Kenneth M. Leet Emeritus, Chia-Ming Uang, Joel Lanning
Publisher:McGraw-Hill Education


Traffic and Highway Engineering
Civil Engineering
ISBN:9781305156241
Author:Garber, Nicholas J.
Publisher:Cengage Learning