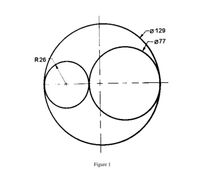
Structural Analysis
6th Edition
ISBN: 9781337630931
Author: KASSIMALI, Aslam.
Publisher: Cengage,
expand_more
expand_more
format_list_bulleted
Question
Draw back the drawing given on figure 1 with the scale 1:1 on the new drawing paper using all the method on geometric construction. dimension must be included. all dimesnion in mm.

Transcribed Image Text:-0129
-077
R26
Figure 1
Expert Solution
This question has been solved!
Explore an expertly crafted, step-by-step solution for a thorough understanding of key concepts.
This is a popular solution
Trending nowThis is a popular solution!
Step by stepSolved in 2 steps with 1 images

Knowledge Booster
Learn more about
Need a deep-dive on the concept behind this application? Look no further. Learn more about this topic, civil-engineering and related others by exploring similar questions and additional content below.Similar questions
- Please calculate the centroid x and y bar, and Ixx for the following shapes. Show all work with neat handwriting witht the correct answer.arrow_forwardPlease find the centroid and Ixx for the following shapes. Show all work with neat handwriting and step by step solutions.arrow_forwardcan someone please help me with this? Thank you I also attached a w shapes sheet as well. the length is 12ftarrow_forward
- 1. What is the surface texture in microinches is specified for the cylinder surface with a maximum material condition of 1.250"? Leave out the units, it is microinches, just type the number. * 2. How many dimensions are expressed using the limit method? 3. Is the sectional view a half or full section? 4. What revision is this part on? Thank you!arrow_forwardTrue or False: Scale factors figures must be the same proportions on all sides from the original figure.arrow_forwardQ1. Why are standards so important for members of the engineering design team? Q2. What is "Engineering Design"? Q3.What are the four standard types of projections? Q4. What is the correct technique for free hand sketching a circle or arc? (list three methods steps) Q5. If we are in the construction industry, Why we really need to know how to read drawing? Q6. Understanding what the different lines on a drawing represent is really one of the key factors in being able to interpret the information that these drawings of trying to convey. Please explain the meaning of Visible lines, Hidden lines, Center line, Dimension and extension lines. Q7. What exactly is Graphical communication quiz and online exam testing you? Q8. What exactly is a Graphical Communication project/assignment supposed to help you? Q9. What is the difference between proportion and scale? Q10. What tools are useful for drawing straight lines? What tools are used for drawing arcs and circles? Q11. What are three…arrow_forward
arrow_back_ios
arrow_forward_ios
Recommended textbooks for you

 Structural Analysis (10th Edition)Civil EngineeringISBN:9780134610672Author:Russell C. HibbelerPublisher:PEARSON
Structural Analysis (10th Edition)Civil EngineeringISBN:9780134610672Author:Russell C. HibbelerPublisher:PEARSON Principles of Foundation Engineering (MindTap Cou...Civil EngineeringISBN:9781337705028Author:Braja M. Das, Nagaratnam SivakuganPublisher:Cengage Learning
Principles of Foundation Engineering (MindTap Cou...Civil EngineeringISBN:9781337705028Author:Braja M. Das, Nagaratnam SivakuganPublisher:Cengage Learning Fundamentals of Structural AnalysisCivil EngineeringISBN:9780073398006Author:Kenneth M. Leet Emeritus, Chia-Ming Uang, Joel LanningPublisher:McGraw-Hill Education
Fundamentals of Structural AnalysisCivil EngineeringISBN:9780073398006Author:Kenneth M. Leet Emeritus, Chia-Ming Uang, Joel LanningPublisher:McGraw-Hill Education
 Traffic and Highway EngineeringCivil EngineeringISBN:9781305156241Author:Garber, Nicholas J.Publisher:Cengage Learning
Traffic and Highway EngineeringCivil EngineeringISBN:9781305156241Author:Garber, Nicholas J.Publisher:Cengage Learning


Structural Analysis (10th Edition)
Civil Engineering
ISBN:9780134610672
Author:Russell C. Hibbeler
Publisher:PEARSON

Principles of Foundation Engineering (MindTap Cou...
Civil Engineering
ISBN:9781337705028
Author:Braja M. Das, Nagaratnam Sivakugan
Publisher:Cengage Learning

Fundamentals of Structural Analysis
Civil Engineering
ISBN:9780073398006
Author:Kenneth M. Leet Emeritus, Chia-Ming Uang, Joel Lanning
Publisher:McGraw-Hill Education


Traffic and Highway Engineering
Civil Engineering
ISBN:9781305156241
Author:Garber, Nicholas J.
Publisher:Cengage Learning