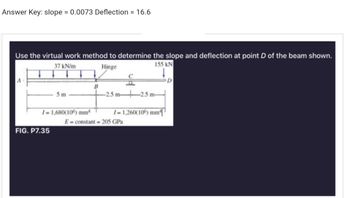
Structural Analysis
6th Edition
ISBN: 9781337630931
Author: KASSIMALI, Aslam.
Publisher: Cengage,
expand_more
expand_more
format_list_bulleted
Question
Needs Complete solution with % accuracy.

Transcribed Image Text:Answer Key: slope = 0.0073 Deflection = 16.6
Use the virtual work method to determine the slope and deflection at point D of the beam shown.
37 kN/m
155 kN
Hinge
5m
1-1,680(106) mm
FIG. P7.35
B
-2.5 m-
-2.5 m-
1-1,260(106) mm
E-constant 205 GPa
Expert Solution
This question has been solved!
Explore an expertly crafted, step-by-step solution for a thorough understanding of key concepts.
This is a popular solution
Step 1: Given data
VIEW Step 2: Finding M moments due to given loads:-
VIEW Step 3: finding m1 and m2 moments due to applied loads at point D:
VIEW Step 4: By using virtual work method to finding the slope at point D:-
VIEW Step 5: By using virtual work method to finding the deflection at point D:-
VIEW Solution
VIEW Trending nowThis is a popular solution!
Step by stepSolved in 6 steps with 6 images

Knowledge Booster
Learn more about
Need a deep-dive on the concept behind this application? Look no further. Learn more about this topic, civil-engineering and related others by exploring similar questions and additional content below.Similar questions
- 人工知能を使用せず、 すべてを段階的にデジタル形式で解決してください。 ありがとう SOLVE STEP BY STEP IN DIGITAL FORMAT DON'T USE CHATGPT Design the longitudinal steel and the cross section of the beam shown, consider concrete that indicates fy = 4200 kg/(cm²), 1/2 stirrups and 2.5 cm coatings. 1m 0.5T 2m 0.2T 6.5m Calculate top rods per steel (min) asmin If f'c = 200kg/cm² 1.5T/marrow_forwardSolve it asap pleashnarrow_forwardLooking for assistance with Mohr Circle. I'm not asking for the whole problem to be worked, but can someone walk me through test1 (data for it is at the bottom of the screen) for total stress mohr circlearrow_forward
- You measured 300 ul with a 1000ul pipette; The corrected values were the following : 292 ul, 294ul, 287ul, 290ul, 288ul and 293 ul (mean- 290.7 ul and Std. dev + 280 ul) 3. Acceptable values are: Accuracy : 1.0% Precision: 0.5 % Were you accurate? Were you precise? and why? show cakulationsarrow_forwardThe following diagram shows a partial floor framing plan of an elevated walkway building connecting an airport terminal building to the adjacent garage. The concrete floor is not post- tensioned. Material properties are: - Concrete weight: wt = 150 pcf - Concrete compressive strength: f'c = 4000 psi - Steel tensile strength: fy = 60 ksi - Stirrup consists of #4 bar - Framing members are not exposed to weather or in contact with soil. Per the ACI, what is the minimum slab depth? Consider both the interior slab and the cantilevered slab at the edge of the building. 30-0¹ B4 B4 B4 83 Column 52 SI 30-0 -Sab Mark Dean- B4 B4 B4 83 B 30-0¹ BI B2 B2 BI -Girder 12 A 1 3-4 Ei 13:4 05 40-0 to 2arrow_forwardDetermine whether the block shown is in equilibrium and find the magnitude and direction of the friction force when 0=35° and P = 200 N. 800 N Hs = 0.20 Hk= 0.15 25° Previousarrow_forward
arrow_back_ios
arrow_forward_ios
Recommended textbooks for you

 Structural Analysis (10th Edition)Civil EngineeringISBN:9780134610672Author:Russell C. HibbelerPublisher:PEARSON
Structural Analysis (10th Edition)Civil EngineeringISBN:9780134610672Author:Russell C. HibbelerPublisher:PEARSON Principles of Foundation Engineering (MindTap Cou...Civil EngineeringISBN:9781337705028Author:Braja M. Das, Nagaratnam SivakuganPublisher:Cengage Learning
Principles of Foundation Engineering (MindTap Cou...Civil EngineeringISBN:9781337705028Author:Braja M. Das, Nagaratnam SivakuganPublisher:Cengage Learning Fundamentals of Structural AnalysisCivil EngineeringISBN:9780073398006Author:Kenneth M. Leet Emeritus, Chia-Ming Uang, Joel LanningPublisher:McGraw-Hill Education
Fundamentals of Structural AnalysisCivil EngineeringISBN:9780073398006Author:Kenneth M. Leet Emeritus, Chia-Ming Uang, Joel LanningPublisher:McGraw-Hill Education
 Traffic and Highway EngineeringCivil EngineeringISBN:9781305156241Author:Garber, Nicholas J.Publisher:Cengage Learning
Traffic and Highway EngineeringCivil EngineeringISBN:9781305156241Author:Garber, Nicholas J.Publisher:Cengage Learning


Structural Analysis (10th Edition)
Civil Engineering
ISBN:9780134610672
Author:Russell C. Hibbeler
Publisher:PEARSON

Principles of Foundation Engineering (MindTap Cou...
Civil Engineering
ISBN:9781337705028
Author:Braja M. Das, Nagaratnam Sivakugan
Publisher:Cengage Learning

Fundamentals of Structural Analysis
Civil Engineering
ISBN:9780073398006
Author:Kenneth M. Leet Emeritus, Chia-Ming Uang, Joel Lanning
Publisher:McGraw-Hill Education


Traffic and Highway Engineering
Civil Engineering
ISBN:9781305156241
Author:Garber, Nicholas J.
Publisher:Cengage Learning