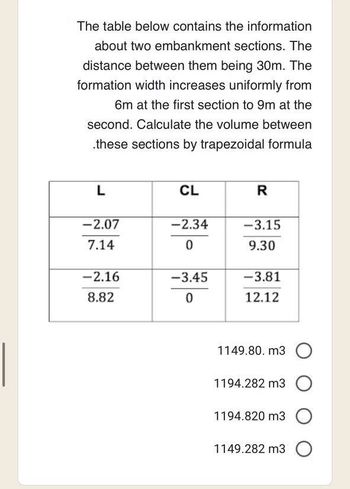
Structural Analysis
6th Edition
ISBN: 9781337630931
Author: KASSIMALI, Aslam.
Publisher: Cengage,
expand_more
expand_more
format_list_bulleted
Concept explainers
Question

Transcribed Image Text:The table below contains the information
about two embankment sections. The
distance between them being 30m. The
formation width increases uniformly from
6m at the first section to 9m at the
second. Calculate the volume between
.these sections by trapezoidal formula
L
-2.07
7.14
-2.16
8.82
CL
-2.34
0
-3.45
0
R
-3.15
9.30
-3.81
12.12
1149.80.m3 O
1194.282 m3 O
1194.820 m3 O
1149.282 m3 O
Expert Solution
This question has been solved!
Explore an expertly crafted, step-by-step solution for a thorough understanding of key concepts.
Step by stepSolved in 10 steps with 3 images

Knowledge Booster
Learn more about
Need a deep-dive on the concept behind this application? Look no further. Learn more about this topic, civil-engineering and related others by exploring similar questions and additional content below.Similar questions
- Q1) A rectangle ABCD, 30 m x 20m forms the plan of an excavation. AD and BC are longer sides and E is the point of intersection of the diagonals. From the original surface level and the excavated level, calculate the volume of excavation within АВCD. Pont Original level Final level A 25.590 m 22.800 m B 27.915 m 22.800 m 27.645 m 23.160 m D 25.410 m 23.160 m E 28.020 m 22.980 m Q2) Reproduced below is the page of a level book. Fill in the data. Apply usual checks. Stn. B.S I.S F.S Rise Fall R.L. Remarks 1 2.150 450.000 В.М.1 2 1.645 ? 0.500 3 2.345 4 ? 1.960 ? 2.05 1.825 0.400 7 -1.690 ? 0.120 451.730 B.M.2 Staff held against ceiling 8 ? 2.100 499.100 В.М.3arrow_forward4. Calculate the resultant force acting on the curved surface BC. Assume section is 4m perpendicular to the paper.arrow_forward9. It is known that: •Q = 18 m^ 3 /s • Rectangular channel, 3 m wide • Unfinished form concrete channel • occurs at a depth of y1 = 1 m jumpDetermine : Velocity after hydraulic jump %3Darrow_forward
- The layer which is constructed above embankment is called А. Subgrade В. Fill C. Base D. Sub base B.arrow_forwardA concrete gravity dam has the following data: Maximum water level = 300.00 m Bed level = 220.00 m R.L top of dam = 304.00 m %3D The d/s slope of 0.67:1 starts at RL of 295.00 m U/s face is vertical. Center line of the drainage gallery = 8.0 m from u/s face. Consider only weight of dam, water pressure and uplift pressure. Calculate only the normal stresses at the toe and heel of the dam, assuming 100% uplift pressure at the h eel and 50% at the gallery and zero at the toe.arrow_forward
arrow_back_ios
arrow_forward_ios
Recommended textbooks for you

 Structural Analysis (10th Edition)Civil EngineeringISBN:9780134610672Author:Russell C. HibbelerPublisher:PEARSON
Structural Analysis (10th Edition)Civil EngineeringISBN:9780134610672Author:Russell C. HibbelerPublisher:PEARSON Principles of Foundation Engineering (MindTap Cou...Civil EngineeringISBN:9781337705028Author:Braja M. Das, Nagaratnam SivakuganPublisher:Cengage Learning
Principles of Foundation Engineering (MindTap Cou...Civil EngineeringISBN:9781337705028Author:Braja M. Das, Nagaratnam SivakuganPublisher:Cengage Learning Fundamentals of Structural AnalysisCivil EngineeringISBN:9780073398006Author:Kenneth M. Leet Emeritus, Chia-Ming Uang, Joel LanningPublisher:McGraw-Hill Education
Fundamentals of Structural AnalysisCivil EngineeringISBN:9780073398006Author:Kenneth M. Leet Emeritus, Chia-Ming Uang, Joel LanningPublisher:McGraw-Hill Education
 Traffic and Highway EngineeringCivil EngineeringISBN:9781305156241Author:Garber, Nicholas J.Publisher:Cengage Learning
Traffic and Highway EngineeringCivil EngineeringISBN:9781305156241Author:Garber, Nicholas J.Publisher:Cengage Learning


Structural Analysis (10th Edition)
Civil Engineering
ISBN:9780134610672
Author:Russell C. Hibbeler
Publisher:PEARSON

Principles of Foundation Engineering (MindTap Cou...
Civil Engineering
ISBN:9781337705028
Author:Braja M. Das, Nagaratnam Sivakugan
Publisher:Cengage Learning

Fundamentals of Structural Analysis
Civil Engineering
ISBN:9780073398006
Author:Kenneth M. Leet Emeritus, Chia-Ming Uang, Joel Lanning
Publisher:McGraw-Hill Education


Traffic and Highway Engineering
Civil Engineering
ISBN:9781305156241
Author:Garber, Nicholas J.
Publisher:Cengage Learning