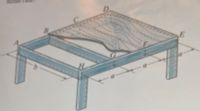
Structural Analysis
6th Edition
ISBN: 9781337630931
Author: KASSIMALI, Aslam.
Publisher: Cengage,
expand_more
expand_more
format_list_bulleted
Concept explainers
Question
The frame is supporting a wood deck that weighs 25 lb/ ft2 determine the distributed las that joists BG & AH support from the wood decks b= 15ft and a= 3 ft include units

Transcribed Image Text:Inlue nt
B.
Expert Solution
This question has been solved!
Explore an expertly crafted, step-by-step solution for a thorough understanding of key concepts.
Step by stepSolved in 2 steps

Knowledge Booster
Learn more about
Need a deep-dive on the concept behind this application? Look no further. Learn more about this topic, civil-engineering and related others by exploring similar questions and additional content below.Similar questions
- ure B 2m2 m C -2 m D 4 m 500 N 700 N 2 of 2 Part B Identify the zero-force members in the truss shown in (Figure 2). Check all that apply. 000 CD DE CG CF FG BC BG DF AG EF AB Submit Provide Feedback Request Answerarrow_forwardFigure 1.5 m E -2 m- 3 kN D B -2 m 1 of 1 Identify the zero-force members in the truss. Check all that apply. BE DE CD AB AE BD BC Submit Drouido Foodbook Request Answerarrow_forwardIn steel design use nscp 2015 i need a complete solutions ty..arrow_forward
- figure A 2m """" B 2 m C ** 2 m E 4 m D 700 N 500 N 2 of 2 > ▼ Part B Identify the zero-force members in the truss shown in (Figure 2). Check all that apply. EF FG ODF П П П □ DE AB ВС BC AG CG CD BG CF Submit Provide Feedback Request Answerarrow_forwardTASK 3 250 180 14 I 30 24 Weld 450 A compound girder consists of a steel joist with steel plates welded onto each flange as shown. If the ends are simply supported and the effective span is 10 m, what is the maximum UDL which can be supported by the girder? [kN/m] Allowable longitudinal stress in plates = 110 MN/m² Allowable load in shear for each weld = 60 kN/m Allowable shearing stress in web of girder = 75 MN/m² Note: 1.0 MN/m² = 1.0 N/mm² 50arrow_forwardHand written and clean solution pleasearrow_forward
- 2. Calculate the internal forces in the bar GF and GD in a roof truss as shownbelow. For each bar, indicate if the internal force is tensile or compressive. Usethe section method (snittmetoden). Point A has simple support and D has rollersupport.arrow_forwardi need the answer quicklyarrow_forwardIf beam BEH is hinged at the columns B, E, and H, determine its degree of indeterminacy.arrow_forward
arrow_back_ios
arrow_forward_ios
Recommended textbooks for you

 Structural Analysis (10th Edition)Civil EngineeringISBN:9780134610672Author:Russell C. HibbelerPublisher:PEARSON
Structural Analysis (10th Edition)Civil EngineeringISBN:9780134610672Author:Russell C. HibbelerPublisher:PEARSON Principles of Foundation Engineering (MindTap Cou...Civil EngineeringISBN:9781337705028Author:Braja M. Das, Nagaratnam SivakuganPublisher:Cengage Learning
Principles of Foundation Engineering (MindTap Cou...Civil EngineeringISBN:9781337705028Author:Braja M. Das, Nagaratnam SivakuganPublisher:Cengage Learning Fundamentals of Structural AnalysisCivil EngineeringISBN:9780073398006Author:Kenneth M. Leet Emeritus, Chia-Ming Uang, Joel LanningPublisher:McGraw-Hill Education
Fundamentals of Structural AnalysisCivil EngineeringISBN:9780073398006Author:Kenneth M. Leet Emeritus, Chia-Ming Uang, Joel LanningPublisher:McGraw-Hill Education
 Traffic and Highway EngineeringCivil EngineeringISBN:9781305156241Author:Garber, Nicholas J.Publisher:Cengage Learning
Traffic and Highway EngineeringCivil EngineeringISBN:9781305156241Author:Garber, Nicholas J.Publisher:Cengage Learning


Structural Analysis (10th Edition)
Civil Engineering
ISBN:9780134610672
Author:Russell C. Hibbeler
Publisher:PEARSON

Principles of Foundation Engineering (MindTap Cou...
Civil Engineering
ISBN:9781337705028
Author:Braja M. Das, Nagaratnam Sivakugan
Publisher:Cengage Learning

Fundamentals of Structural Analysis
Civil Engineering
ISBN:9780073398006
Author:Kenneth M. Leet Emeritus, Chia-Ming Uang, Joel Lanning
Publisher:McGraw-Hill Education


Traffic and Highway Engineering
Civil Engineering
ISBN:9781305156241
Author:Garber, Nicholas J.
Publisher:Cengage Learning