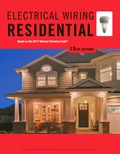The following is a layout of a lighting circuit for the bathroom and hallway. Using the cable layout shown in Figure 10-1, make a complete wiring diagram of this circuit. Use colored pencils or pens.
The following is a layout of a lighting circuit for the bathroom and hallway. Using the cable layout shown in Figure 10-1, make a complete wiring diagram of this circuit. Use colored pencils or pens.
Chapter17: Recreation Room
Section: Chapter Questions
Problem 10R: Calculate the total current draw for Circuit B9, Circuit B11, and Circuit B12.
Related questions
Question
The following is a layout of a lighting circuit for the bathroom and hallway. Using the cable layout shown in Figure 10-1, make a complete wiring diagram of this circuit. Use colored pencils or pens.

Transcribed Image Text:Bathrooms-Hallway
A14
Hall
Hall
Vanity
Vanity
Note:
Ceiling heat/vent/light
and receptacle outlet
in bathrooms not on this
circuit. These are on
circuits A22 and A23.
Expert Solution
This question has been solved!
Explore an expertly crafted, step-by-step solution for a thorough understanding of key concepts.
This is a popular solution!
Trending now
This is a popular solution!
Step by step
Solved in 2 steps with 2 images

Knowledge Booster
Learn more about
Need a deep-dive on the concept behind this application? Look no further. Learn more about this topic, electrical-engineering and related others by exploring similar questions and additional content below.Recommended textbooks for you

EBK ELECTRICAL WIRING RESIDENTIAL
Electrical Engineering
ISBN:
9781337516549
Author:
Simmons
Publisher:
CENGAGE LEARNING - CONSIGNMENT

EBK ELECTRICAL WIRING RESIDENTIAL
Electrical Engineering
ISBN:
9781337516549
Author:
Simmons
Publisher:
CENGAGE LEARNING - CONSIGNMENT