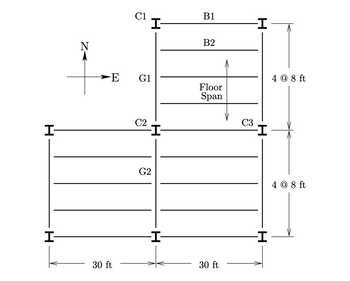
Concept explainers
The floor plan of a building in the preliminary stages of design is shown below. The connec- tions between all members are simple shear connections (shear tabs). This floor space will be used for a restaurant dining area. The floor decking is galvanized 20 gage N3 Formlok with 5 inch slab thickness. Due to the long beam spans, the flooring will consist of lightweight concrete.
-
Calculate the dead load, wD (kip/ft), applied to beam B2 based on tributary load analysis for the given loads and floor span direction.
In addition to the weight of concrete, include the self-weight of the corrugated steel decking and allow an additional 35 psf dead load (total of fixed partitions, HVAC, and drop ceiling). Neglect the beam self-weight.
-
Draw an FBD of beam B2 showing the calculated dead load, wD.
-
Report the maximum bending moment (kip-ft) in beam B2 due to dead load.
-
What is the minimum uniform live load, Lo (psf), for this occupancy?
-
Calculate the live load, wL (kip/ft), applied to beam B2 based on tributary load analysis for the occupancy and floor span direction.
-
Draw an FBD of beam B2 showing the calculated live load, wL.
- Report the maximum bending moment (kip-ft) in beam B2 due to live load.
- Is live load reduction allowed for this occupancy?
- Whether or not live load reduction is allowed, what is the adjusted tributary area, KLLAT (ft2), supported by beam B2?

Trending nowThis is a popular solution!
Step by stepSolved in 8 steps with 22 images

- Determine the reactions given the force acting on the structure below. THIS IS AN EXAM. DO NOT DUPLICATE O THIS IS AN EX 12 ft 3ft, DUPLICATE O IS THIS SKAM. DO NOT DUPLICATE O DO NOT DUPLICATE O THE 5ft THIS 5 ft THISA THIS IS THIS IS A EXAM. COT DUPLICATE O DO NOT DUPLICATE O DO NOT DUPLICATE O EXAM. DU NO45°LICATE O EXAM. DO NOT D 150 lbs ATE O EXAM AXAS 5ftarrow_forwardFind solution steel structurearrow_forwardThe floor structural system shown in Fig 1 comprise W-section steel beams and girders supporting a 5-inch thick concrete slab which provides full restraint to the flanges of the beams. The density of concrete is 150 lbs. /ft³. and the uniformly distributed live load L=50 lbs/ft². L-22¹ B B. Girder G1: - [82] 12' Gl GI [BI] FIG. 1-Steel Floor Beam a) Strength - Bending and Shear 12' + I 1) Produce a sketch of the floor plan showing the tributary load distribution areas for the beams and girders [zularrow_forward

 Structural Analysis (10th Edition)Civil EngineeringISBN:9780134610672Author:Russell C. HibbelerPublisher:PEARSON
Structural Analysis (10th Edition)Civil EngineeringISBN:9780134610672Author:Russell C. HibbelerPublisher:PEARSON Principles of Foundation Engineering (MindTap Cou...Civil EngineeringISBN:9781337705028Author:Braja M. Das, Nagaratnam SivakuganPublisher:Cengage Learning
Principles of Foundation Engineering (MindTap Cou...Civil EngineeringISBN:9781337705028Author:Braja M. Das, Nagaratnam SivakuganPublisher:Cengage Learning Fundamentals of Structural AnalysisCivil EngineeringISBN:9780073398006Author:Kenneth M. Leet Emeritus, Chia-Ming Uang, Joel LanningPublisher:McGraw-Hill Education
Fundamentals of Structural AnalysisCivil EngineeringISBN:9780073398006Author:Kenneth M. Leet Emeritus, Chia-Ming Uang, Joel LanningPublisher:McGraw-Hill Education
 Traffic and Highway EngineeringCivil EngineeringISBN:9781305156241Author:Garber, Nicholas J.Publisher:Cengage Learning
Traffic and Highway EngineeringCivil EngineeringISBN:9781305156241Author:Garber, Nicholas J.Publisher:Cengage Learning





