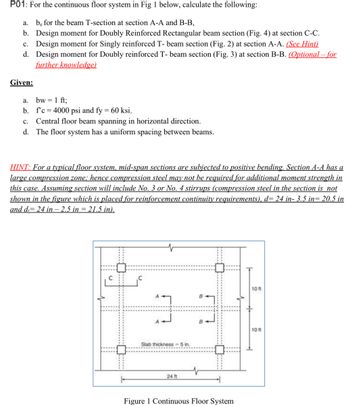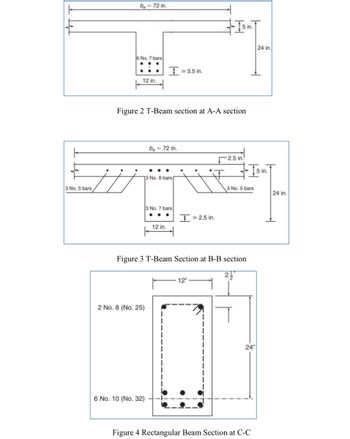
Structural Analysis
6th Edition
ISBN: 9781337630931
Author: KASSIMALI, Aslam.
Publisher: Cengage,
expand_more
expand_more
format_list_bulleted
Question
Please solve part A and B
Subject is reinforced concrete design show all steps

Transcribed Image Text:P01: For the continuous floor system in Fig 1 below, calculate the following:
a. be for the beam T-section at section A-A and B-B,
b. Design moment for Doubly Reinforced Rectangular beam section (Fig. 4) at section C-C.
c. Design moment for Singly reinforced T- beam section (Fig. 2) at section A-A. (See Hint)
d. Design moment for Doubly reinforced T- beam section (Fig. 3) at section B-B. (Optional - for
further knowledge)
Given:
a.
bw = 1 ft;
b.
f'c = 4000 psi and fy = 60 ksi.
c. Central floor beam spanning in horizontal direction.
d. The floor system has a uniform spacing between beams.
HINT: For a typical floor system, mid-span sections are subjected to positive bending. Section A-A has a
large compression zone; hence compression steel may not be required for additional moment strength in
this case. Assuming section will include No. 3 or No. 4 stirrups (compression steel in the section is not
shown in the figure which is placed for reinforcement continuity requirements), d= 24 in- 3.5 in= 20.5 in
and d= 24 in - 2.5 in = 21.5 in).
7
Slab thickness=5 in.
24 ft
Figure 1 Continuous Floor System
10 ft
10 ft

Transcribed Image Text:3 No. 5 bars
be= 72 in.
6 No. 7 bars
12 in.
I 3.5 in.
Figure 2 T-Beam section at A-A section
13 No. 8 bars
2 No. 8 (No. 25)
b₂ = 72 in.
6 No. 10 (No. 32)
3 No. 7 bars
12 in.
I = 2.5 in.
Is
5. in.
12"
Figure 3 T-Beam Section at B-B section
2/2
-2.5 in.
3 No. 5 bars
24"
Figure 4 Rectangular Beam Section at C-C
24 in.
5 in.
24 in.
Expert Solution
This question has been solved!
Explore an expertly crafted, step-by-step solution for a thorough understanding of key concepts.
Step by stepSolved in 7 steps with 17 images

Knowledge Booster
Learn more about
Need a deep-dive on the concept behind this application? Look no further. Learn more about this topic, civil-engineering and related others by exploring similar questions and additional content below.Similar questions
Recommended textbooks for you

 Structural Analysis (10th Edition)Civil EngineeringISBN:9780134610672Author:Russell C. HibbelerPublisher:PEARSON
Structural Analysis (10th Edition)Civil EngineeringISBN:9780134610672Author:Russell C. HibbelerPublisher:PEARSON Principles of Foundation Engineering (MindTap Cou...Civil EngineeringISBN:9781337705028Author:Braja M. Das, Nagaratnam SivakuganPublisher:Cengage Learning
Principles of Foundation Engineering (MindTap Cou...Civil EngineeringISBN:9781337705028Author:Braja M. Das, Nagaratnam SivakuganPublisher:Cengage Learning Fundamentals of Structural AnalysisCivil EngineeringISBN:9780073398006Author:Kenneth M. Leet Emeritus, Chia-Ming Uang, Joel LanningPublisher:McGraw-Hill Education
Fundamentals of Structural AnalysisCivil EngineeringISBN:9780073398006Author:Kenneth M. Leet Emeritus, Chia-Ming Uang, Joel LanningPublisher:McGraw-Hill Education
 Traffic and Highway EngineeringCivil EngineeringISBN:9781305156241Author:Garber, Nicholas J.Publisher:Cengage Learning
Traffic and Highway EngineeringCivil EngineeringISBN:9781305156241Author:Garber, Nicholas J.Publisher:Cengage Learning


Structural Analysis (10th Edition)
Civil Engineering
ISBN:9780134610672
Author:Russell C. Hibbeler
Publisher:PEARSON

Principles of Foundation Engineering (MindTap Cou...
Civil Engineering
ISBN:9781337705028
Author:Braja M. Das, Nagaratnam Sivakugan
Publisher:Cengage Learning

Fundamentals of Structural Analysis
Civil Engineering
ISBN:9780073398006
Author:Kenneth M. Leet Emeritus, Chia-Ming Uang, Joel Lanning
Publisher:McGraw-Hill Education


Traffic and Highway Engineering
Civil Engineering
ISBN:9781305156241
Author:Garber, Nicholas J.
Publisher:Cengage Learning