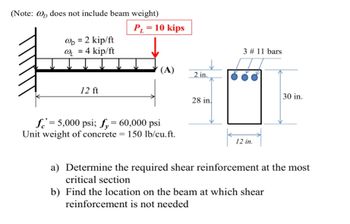
Structural Analysis
6th Edition
ISBN: 9781337630931
Author: KASSIMALI, Aslam.
Publisher: Cengage,
expand_more
expand_more
format_list_bulleted
Concept explainers
Question

Transcribed Image Text:(Note: @ does not include beam weight)
@D = 2 kip/ft
@₁ = 4 kip/ft
12 ft
P₁ = 10 kips
(A)
f=5,000 psi; fy 60,000 psi
Unit weight of concrete = 150 lb/cu.ft.
2 in.
28 in
3 # 11 bars
12 in.
30 in.
a) Determine the required shear reinforcement at the most
critical section
b) Find the location on the beam at which shear
reinforcement is not needed
Expert Solution
This question has been solved!
Explore an expertly crafted, step-by-step solution for a thorough understanding of key concepts.
Step by stepSolved in 6 steps with 8 images

Knowledge Booster
Learn more about
Need a deep-dive on the concept behind this application? Look no further. Learn more about this topic, civil-engineering and related others by exploring similar questions and additional content below.Similar questions
- Subject is reinforced concrete design show all stepsarrow_forwardDesign Problem 1 & 2 Determine the cracking moment for the prestressed beam section shown if f'c = 35 MPa. Use a modular rupture of fr Assume normal weight concrete. = 0.621√ f'c C = 100 mm b₁ = 350 mm D = 125 mm d = 440 mm h = 500mm b₂ = 200 mm Figure 1.0 Cc 60 mm C-150 mm h, 250 mm b₁ = 250 mm b. =350 mm Figure 2.0 d 630 mm h = 700mm Ce 70 mmarrow_forwardCan you help with thisarrow_forward
- Calculate the uniform load w (in addition to the beam weight) that will cause the section shown to begin to crack if used as a 28-ft simply supported beam. Use normal weight concrete with L=4000 psi. f = 60,000 psi, E₁=29,000 ksi, and the reinforced concrete weight = 150 lb/ft³. 4 in. 28 ft 4 in. 22 in. 30 in. 2 in. 2 in. 3 #9 ● ||—12 in—-|arrow_forward1.22 Calculate the design moment strength of the precast concrete section shown in Fig. 3.39 using = 4 ksi and f,= 60ksi. 589 20 19"arrow_forwardGiven the concrete (f c=6000 psi) I-beam shown in Figure 1 for the given loading: -draw the shear & moment diagrams -determine Vmax & Mmax -using ASD (Allowable Stress Design) method, check to see if the given loading produces stresses within the given allowable range (check both Omax & Vmax) Using ACI 318-99, allowable stresses are -for flexure, f = .45f'c -for shear, v. = 1.1√f. (HINTS: 8² -note that the beam is symmetric about both axes -Ix for a triangle is (1/36)bh³+Ad² ) 30 kips 16' 10 kip/ft 22' 20 kips 3'-4' -1-6 -1'-6" Figure 1 1'-arrow_forward
arrow_back_ios
arrow_forward_ios
Recommended textbooks for you

 Structural Analysis (10th Edition)Civil EngineeringISBN:9780134610672Author:Russell C. HibbelerPublisher:PEARSON
Structural Analysis (10th Edition)Civil EngineeringISBN:9780134610672Author:Russell C. HibbelerPublisher:PEARSON Principles of Foundation Engineering (MindTap Cou...Civil EngineeringISBN:9781337705028Author:Braja M. Das, Nagaratnam SivakuganPublisher:Cengage Learning
Principles of Foundation Engineering (MindTap Cou...Civil EngineeringISBN:9781337705028Author:Braja M. Das, Nagaratnam SivakuganPublisher:Cengage Learning Fundamentals of Structural AnalysisCivil EngineeringISBN:9780073398006Author:Kenneth M. Leet Emeritus, Chia-Ming Uang, Joel LanningPublisher:McGraw-Hill Education
Fundamentals of Structural AnalysisCivil EngineeringISBN:9780073398006Author:Kenneth M. Leet Emeritus, Chia-Ming Uang, Joel LanningPublisher:McGraw-Hill Education
 Traffic and Highway EngineeringCivil EngineeringISBN:9781305156241Author:Garber, Nicholas J.Publisher:Cengage Learning
Traffic and Highway EngineeringCivil EngineeringISBN:9781305156241Author:Garber, Nicholas J.Publisher:Cengage Learning


Structural Analysis (10th Edition)
Civil Engineering
ISBN:9780134610672
Author:Russell C. Hibbeler
Publisher:PEARSON

Principles of Foundation Engineering (MindTap Cou...
Civil Engineering
ISBN:9781337705028
Author:Braja M. Das, Nagaratnam Sivakugan
Publisher:Cengage Learning

Fundamentals of Structural Analysis
Civil Engineering
ISBN:9780073398006
Author:Kenneth M. Leet Emeritus, Chia-Ming Uang, Joel Lanning
Publisher:McGraw-Hill Education


Traffic and Highway Engineering
Civil Engineering
ISBN:9781305156241
Author:Garber, Nicholas J.
Publisher:Cengage Learning