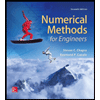Nancy Wallin has just purchased a new house that is in need of new flooring. The cost of Pergo Select Heisinki Birch laminate flooring is $6.84 per square foot If Nancy installs the flooring herself or $8.84 per square foot if she has the flooring installed by the flooring company. Use the measurements given on the floor plans of Nancy's house to determine the cost for the flooring in the living/dining room If a) Nancy Installs It herself. b) Nancy has it Installed by the flooring company. a) if Nancy installs it herself, the cost for flooring is $____
Nancy Wallin has just purchased a new house that is in need of new flooring. The cost of Pergo Select Heisinki Birch laminate flooring is $6.84 per square foot If Nancy installs the flooring herself or $8.84 per square foot if she has the flooring installed by the flooring company. Use the measurements given on the floor plans of Nancy's house to determine the cost for the flooring in the living/dining room If a) Nancy Installs It herself. b) Nancy has it Installed by the flooring company. a) if Nancy installs it herself, the cost for flooring is $____
Advanced Engineering Mathematics
10th Edition
ISBN:9780470458365
Author:Erwin Kreyszig
Publisher:Erwin Kreyszig
Chapter2: Second-order Linear Odes
Section: Chapter Questions
Problem 1RQ
Related questions
Question
Nancy Wallin has just purchased a new house that is in need of new flooring. The cost of Pergo Select Heisinki Birch laminate flooring is $6.84 per square foot If Nancy installs the flooring herself or $8.84 per square foot if she has the flooring installed by the flooring company. Use the measurements given on the floor plans of Nancy's house to determine the cost for the flooring in the living/dining room If
a) Nancy Installs It herself.
b) Nancy has it Installed by the flooring company.
a) if Nancy installs it herself, the cost for flooring is $____

Transcribed Image Text:The image is a floor plan layout with dimensions marked for various rooms. The plan is a rectangular design showing specific areas of a house with their respective sizes and features.
**Room Layout:**
- **Kitchen:**
- Located on the left, measuring 12’ x 14’.
- It is adjacent to the laundry room.
- **Laundry Room:**
- Measures 5’ x 5’, situated directly beside the kitchen.
- **Bathroom:**
- Located below the laundry room, measuring 5’ x 10’.
- **Bedroom:**
- Situated next to the bathroom and partially adjacent to the stairs, measuring 9’ x 15’.
- **Living/Dining Area:**
- The largest space in the layout, measuring 27’ x 22’.
- It occupies the right section of the floor plan.
**Additional Features:**
- **Stairs:**
- Positioned near the entrance of the bedroom.
**Overall Dimensions:**
- The total dimensions of the floor plan are 43’ in length and 27’ in width.
This layout provides a clear view of how the living space is divided and allows for an understanding of the spatial relationships between the various functional areas. The layout is designed to maximize space efficiency while maintaining accessibility.
Expert Solution
This question has been solved!
Explore an expertly crafted, step-by-step solution for a thorough understanding of key concepts.
This is a popular solution!
Trending now
This is a popular solution!
Step by step
Solved in 3 steps with 3 images

Recommended textbooks for you

Advanced Engineering Mathematics
Advanced Math
ISBN:
9780470458365
Author:
Erwin Kreyszig
Publisher:
Wiley, John & Sons, Incorporated

Numerical Methods for Engineers
Advanced Math
ISBN:
9780073397924
Author:
Steven C. Chapra Dr., Raymond P. Canale
Publisher:
McGraw-Hill Education

Introductory Mathematics for Engineering Applicat…
Advanced Math
ISBN:
9781118141809
Author:
Nathan Klingbeil
Publisher:
WILEY

Advanced Engineering Mathematics
Advanced Math
ISBN:
9780470458365
Author:
Erwin Kreyszig
Publisher:
Wiley, John & Sons, Incorporated

Numerical Methods for Engineers
Advanced Math
ISBN:
9780073397924
Author:
Steven C. Chapra Dr., Raymond P. Canale
Publisher:
McGraw-Hill Education

Introductory Mathematics for Engineering Applicat…
Advanced Math
ISBN:
9781118141809
Author:
Nathan Klingbeil
Publisher:
WILEY

Mathematics For Machine Technology
Advanced Math
ISBN:
9781337798310
Author:
Peterson, John.
Publisher:
Cengage Learning,

