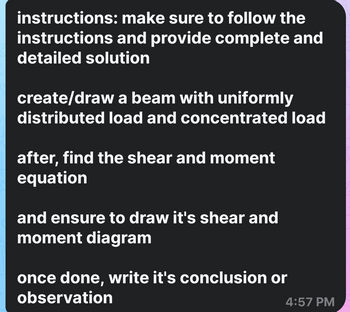
Materials Science And Engineering Properties
1st Edition
ISBN: 9781111988609
Author: Charles Gilmore
Publisher: Cengage Learning
expand_more
expand_more
format_list_bulleted
Question

Transcribed Image Text:instructions: make sure to follow the
instructions and provide complete and
detailed solution
create/draw a beam with uniformly
distributed load and concentrated load
after, find the shear and moment
equation
and ensure to draw it's shear and
moment diagram
once done, write it's conclusion or
observation
4:57 PM
Expert Solution
This question has been solved!
Explore an expertly crafted, step-by-step solution for a thorough understanding of key concepts.
Step by stepSolved in 2 steps with 3 images

Knowledge Booster
Similar questions
- A W1422 acts compositely with a 4-inch-thick floor slab whose effective width b is 90 inches. The beams are spaced at 7 feet 6 inches, and the span length is 30 feet. The superimposed loads are as follows: construction load = 20 psf, partition load = 10 psf, weight of ceiling and light fixtures = 5 psf, and live load = 60 psf, A992 steel is used, and fc=4 ksi. Determine whether the flexural strength is adequate. a. Use LRFD. b. Use ASD.arrow_forwardCompute the nominal shear strength of an M107.5 of A572 Grad 65 steel.arrow_forwardusing Figure 5-27, what is the advantage of the suspended type magnet over the other two types of magnets?arrow_forward
- A beam is part of the framing system for the floor of an office building. The floor is subjected to both dead loads and live loads. The maximum moment caused by the service dead load is 45 ft-kips, and the maximum moment for the service live load is 63 ft-kips (these moments occur at the same location on the beam and can therefore be combined). a. If load and resistance factor design is used, determine the maximum factored bending moment (required moment strength). What is the controlling AISC load combination? b. What is the required nominal moment strength for a resistance factor of 0.90? c. If allowable strength design is used, determine the required moment strength. What is the controlling AISC lead combination? d. What is the required nominal moment strength for a safety factor of 1.67?arrow_forwardDetermine the smallest value of yield stress Fy, for which a W-, M-, or S-shape from Part 1 of the Manual will become slender. To which shapes does this value apply? What conclusion can you draw from your answer?arrow_forwardA beam must be designed to the following specifications: Span length = 35 ft Beam spacing = 10 ft 2-in. deck with 3 in. of lightweight concrete fill (wc=115 pcf) for a total depth of t=5 in. Total weight of deck and slab = 51 psf Construction load = 20 psf Partition load = 20 psf Miscellaneous dead load = 10 psf Live load = 80 psf Fy=50 ksi, fc=4 ksi Assume continuous lateral support and use LRFD. a. Design a noncomposite beam. Compute the total deflection (there is no limit to be checked). b. Design a composite beam and specify the size and number of stud anchors required. Assume one stud at each beam location. Compute the maximum total deflection as follows: 1. Use the transformed section. 2. Use the lower-bound moment of inertia.arrow_forward
- Select an American Standard Channel shape for the following tensile loads: dead load = 54 kips, live load = 80 kips, and wind load = 75 kips. The connection will be with longitudinal welds. Use an estimated shear lag factor of U = 0.85. (In a practical design, once the member was selected and the connection designed, the value of U would be computed and the member design could be revised if necessary.) The length is 17.5 ft. Use Fy=50 ksi and Fu=65 ksi. a. Use LRFD. b. Use ASD.arrow_forwardA column in a building is subjected to the following load effects: 9 kips compression from dead load 5 kips compression from roof live load 6 kips compression from snow 7 kips compression from 3 inches of rain accumulated on the roof 8 kips compression from wind a. If lead and resistance factor design is used, determine the factored load (required strength) to be used in the design of the column. Which AISC load combination controls? b. What is the required design strength of the Column? c. What is the required nominal strength of the column for a resistance factor of 0.90? d. If allowable strength design is used, determine the required load capacity (required strength) to be used in the design of the column. Which AISC load combination controls? e. What is the required nominal strength of the column for a safety factor of 1.67?arrow_forward
arrow_back_ios
arrow_forward_ios
Recommended textbooks for you
 Materials Science And Engineering PropertiesCivil EngineeringISBN:9781111988609Author:Charles GilmorePublisher:Cengage Learning
Materials Science And Engineering PropertiesCivil EngineeringISBN:9781111988609Author:Charles GilmorePublisher:Cengage Learning Steel Design (Activate Learning with these NEW ti...Civil EngineeringISBN:9781337094740Author:Segui, William T.Publisher:Cengage Learning
Steel Design (Activate Learning with these NEW ti...Civil EngineeringISBN:9781337094740Author:Segui, William T.Publisher:Cengage Learning Engineering Fundamentals: An Introduction to Engi...Civil EngineeringISBN:9781305084766Author:Saeed MoaveniPublisher:Cengage Learning
Engineering Fundamentals: An Introduction to Engi...Civil EngineeringISBN:9781305084766Author:Saeed MoaveniPublisher:Cengage Learning Solid Waste EngineeringCivil EngineeringISBN:9781305635203Author:Worrell, William A.Publisher:Cengage Learning,
Solid Waste EngineeringCivil EngineeringISBN:9781305635203Author:Worrell, William A.Publisher:Cengage Learning, Architectural Drafting and Design (MindTap Course...Civil EngineeringISBN:9781285165738Author:Alan Jefferis, David A. Madsen, David P. MadsenPublisher:Cengage Learning
Architectural Drafting and Design (MindTap Course...Civil EngineeringISBN:9781285165738Author:Alan Jefferis, David A. Madsen, David P. MadsenPublisher:Cengage Learning

Materials Science And Engineering Properties
Civil Engineering
ISBN:9781111988609
Author:Charles Gilmore
Publisher:Cengage Learning

Steel Design (Activate Learning with these NEW ti...
Civil Engineering
ISBN:9781337094740
Author:Segui, William T.
Publisher:Cengage Learning

Engineering Fundamentals: An Introduction to Engi...
Civil Engineering
ISBN:9781305084766
Author:Saeed Moaveni
Publisher:Cengage Learning

Solid Waste Engineering
Civil Engineering
ISBN:9781305635203
Author:Worrell, William A.
Publisher:Cengage Learning,

Architectural Drafting and Design (MindTap Course...
Civil Engineering
ISBN:9781285165738
Author:Alan Jefferis, David A. Madsen, David P. Madsen
Publisher:Cengage Learning
