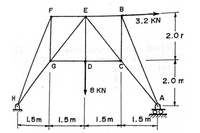
Structural Analysis
6th Edition
ISBN: 9781337630931
Author: KASSIMALI, Aslam.
Publisher: Cengage,
expand_more
expand_more
format_list_bulleted
Concept explainers
Question
thumb_up100%
Determine bar force members EB, EC, and DC using method of sections.

Transcribed Image Text:E
3.2 KN
2.0 r
G
2.0 m
8 KN
H.
A
1.5m
1.5m
1.5 m
1.5 m
Expert Solution
This question has been solved!
Explore an expertly crafted, step-by-step solution for a thorough understanding of key concepts.
Step by stepSolved in 2 steps with 2 images

Knowledge Booster
Learn more about
Need a deep-dive on the concept behind this application? Look no further. Learn more about this topic, civil-engineering and related others by exploring similar questions and additional content below.Similar questions
- SECTION C 1. Name any three saws that are used for cutting timber manually. [3] 2. Explain the difference between backsaws and handsaws. 3. State steps that must be followed to cut a piece of timber with a tenon saw [2] [6] 4. Give names of any three planes used for plaining straight surfaces in wood and plastics. [3] 5. Name any three special planes used for cutting grooves and rebates. [3] 6. With aid of sketches explain the four main stages of plaining wood to size. [4] What is the difference between cross filing and draw-filing? [4] Total: 25 Marks SECTION D 1. Explain with the aid of sketches the difference between single-point cutting and multiple-point cutting actions 2 Name any four multiple-point cutting machines. [6] [4] 3. State any two safety rules concerning the user that must be observed when using a milling machine [2] 4 State why the average speed for turning aluminum is higher than that for brass and mild steel. 5. Calculate the spindle speed in revolutions per minute…arrow_forwardPlease identify if there are any two-force member.arrow_forwardQUESTION 5 You are designing an office that needs fancy wall covering on all four walls How many square yards of wall covering will be needed? The office is 21'-6" wide and 33-4" long. There are two doors that are 3-0 wide and 7-0 tall. There are two windows that are 4-0wide x5-0 tall. The ceiling is 9-9 above the floor Your answer will be in square yards to one place accuracy Turn in only the numeric answer, ie XXX.Xarrow_forward
Recommended textbooks for you

 Structural Analysis (10th Edition)Civil EngineeringISBN:9780134610672Author:Russell C. HibbelerPublisher:PEARSON
Structural Analysis (10th Edition)Civil EngineeringISBN:9780134610672Author:Russell C. HibbelerPublisher:PEARSON Principles of Foundation Engineering (MindTap Cou...Civil EngineeringISBN:9781337705028Author:Braja M. Das, Nagaratnam SivakuganPublisher:Cengage Learning
Principles of Foundation Engineering (MindTap Cou...Civil EngineeringISBN:9781337705028Author:Braja M. Das, Nagaratnam SivakuganPublisher:Cengage Learning Fundamentals of Structural AnalysisCivil EngineeringISBN:9780073398006Author:Kenneth M. Leet Emeritus, Chia-Ming Uang, Joel LanningPublisher:McGraw-Hill Education
Fundamentals of Structural AnalysisCivil EngineeringISBN:9780073398006Author:Kenneth M. Leet Emeritus, Chia-Ming Uang, Joel LanningPublisher:McGraw-Hill Education
 Traffic and Highway EngineeringCivil EngineeringISBN:9781305156241Author:Garber, Nicholas J.Publisher:Cengage Learning
Traffic and Highway EngineeringCivil EngineeringISBN:9781305156241Author:Garber, Nicholas J.Publisher:Cengage Learning


Structural Analysis (10th Edition)
Civil Engineering
ISBN:9780134610672
Author:Russell C. Hibbeler
Publisher:PEARSON

Principles of Foundation Engineering (MindTap Cou...
Civil Engineering
ISBN:9781337705028
Author:Braja M. Das, Nagaratnam Sivakugan
Publisher:Cengage Learning

Fundamentals of Structural Analysis
Civil Engineering
ISBN:9780073398006
Author:Kenneth M. Leet Emeritus, Chia-Ming Uang, Joel Lanning
Publisher:McGraw-Hill Education


Traffic and Highway Engineering
Civil Engineering
ISBN:9781305156241
Author:Garber, Nicholas J.
Publisher:Cengage Learning