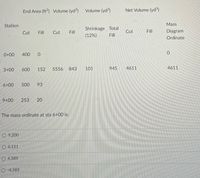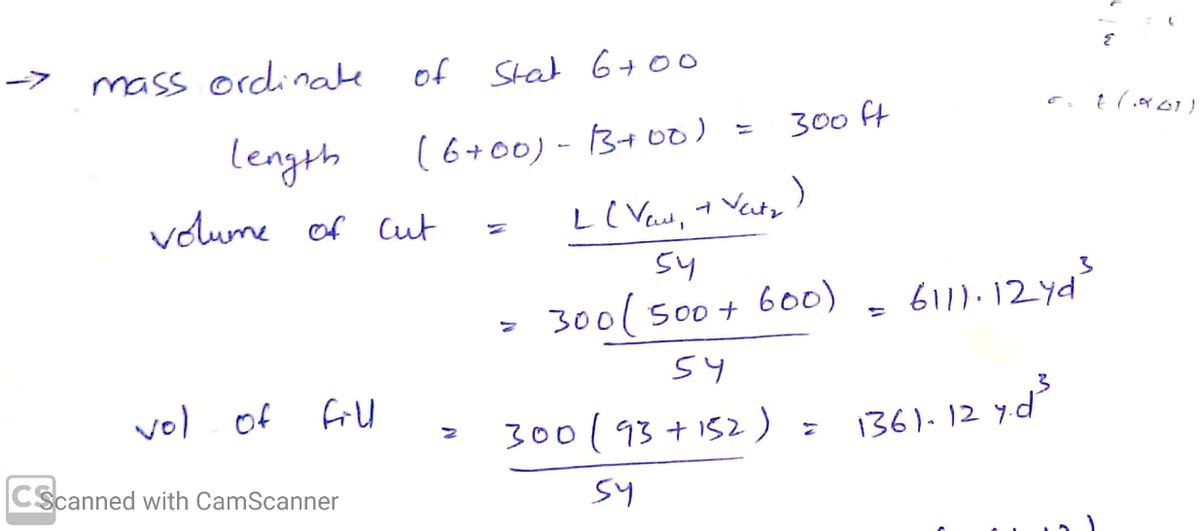
Structural Analysis
6th Edition
ISBN: 9781337630931
Author: KASSIMALI, Aslam.
Publisher: Cengage,
expand_more
expand_more
format_list_bulleted
Question

Transcribed Image Text:End Area (ft2) Volume (yd®)
Volume (yd)
Net Volume (yd)
Station
Mass
Shrinkage Total
Cut
Fill
Cut
Fill
Cut
Fill
Diagram
(12%)
Fill
Ordinate
0+00
400
3+00
600
152
5556 843
101
945
4611
4611
6+00
500
93
9+00
253
20
The mass ordinate at sta 6+00 is:
9.200
O 6,111
O 4,589
O -4,589
Expert Solution
arrow_forward
Step 1

Step by stepSolved in 2 steps with 2 images

Knowledge Booster
Learn more about
Need a deep-dive on the concept behind this application? Look no further. Learn more about this topic, civil-engineering and related others by exploring similar questions and additional content below.Similar questions
- Calculate the end areas for depths of fill from 0 to 20 ft using increments of 2 ft for level sections, a 26-ft-wide level roadbed with side slopes of 1-1/2:1. Part I What is the end area for the depth of 16 ft? Express your answer in feet squared as an integer. End Area = Part J 197| ΑΣΦ | 11 End Area = vec What is the end area for the depth of 18 ft? Express your answer in feet squared as an integer. [Π| ΑΣΦ ↓↑ vec ? ? ft² ft²arrow_forwardComplete the earth work calculation sheet here and plot the resulting mass diagram. Divide ccy by 0.9 to convert to bcy Station 0 + 00 1 + 00 2 +00 3 +00 4 + 00 4 + 50 5 +00 6 +00 6 +50 7 +00 8 +00 9 +00 10+ 00 End- End- area cut (sf) 0 0 0 136 206 256 179 123 98 51 0 0 0 area Volume fill of cut (sf) (bcy) 0 87 162 0 0 3 15 185 225 300 Volume Strip Strip Total Total Adj. of fill cut fill fill Sum (ccy) (bcy) (bcy) fill (ccy) (ccy) (bcy) (bcy) DORMCORES SOO 13 37 56 20 38 16 23 39 22 0 0 0 0 1 5 20 69 73 cut (bcy) Mass ordinate (bcy)arrow_forwardExercise 1 Using Simpson's Rule, calculate the volume of cut required for a road construction for a national road 200m long, 15m wide with sides slope of 1:2 given the following table. Stake Value/1 X-section | 2 3 5 8 NGL 81.30 82.50 83.80 84.10 87.25 85.80 84.60 83.50 83.00 Formation 80.00 80.20 80.40 80.60 80.80 81.20 81.40 81.60 81.80 200 Level Chainage 100 125 150 175 225 250 275 300 Cut Fill Using the cut/fill you got from the table above fill in the table below. X-Section Depth Overall width Average width X- sectional Multiplier Extended Area Area 1 2 3 4 6. 7 Total Volume = ?arrow_forward
- Calculate the end areas for depths of fill from 0 to 20 ft using increments of 2 ft for level sections, a 26-ft-wide level roadbed with side slopes of 1-1/2:1. Part E What is the end area for the depth of 8 ft? Express your answer in feet squared as an integer. End Area = Submit Part F VAΣ vec ΑΣΦ Request Answer What is the end area for the depth of 10 ft? Express your answer in feet squared as an integer. End Area = Submit 17 ΑΣΦ ↓↑ Request Answer vec wwwww B ? ? ft² ft²arrow_forwardPlease help me solve 1,2,3 and 4!arrow_forwardCalculate Ve, Cp and Vp for the following notes. The base in fill is 20 ft and the base in cut is 30 ft.arrow_forward
- The end area at station 36+00 is 305 ft2. the end area at station 36+60 is 181.08 ft2. What is the volume of excavation? Answer will be in yards cubed, round to the nearest whole cubic yard. 540 1620 1618 500 0000arrow_forwardTopic: Surveyingarrow_forwardCompute the volume of excavation between station 24+00, with an end area of 711 ft2, and station 25+00 with an end area of 515 ft². Answer will be in yards cubed, round to the nearest whole cubic yard. 2270 2720 61290 20430 000arrow_forward
- PROFILE LEVELING. Complete the following set of profile level notes and show the customary arithmetic check. Plot the profile diagram using any scale you want. STA BS HI FS IFS ELEV ВМ — а 1.24 234.51 m TP – 1 1.11 3.40 1 + 00 4.6 + 25 + 50 + 75 ТР - 2 2.7 3.6 2.4 3.21 2.46 2 + 00 1.2 + 25 3.2 + 50 ТР - 3 2.8 3.06 2.74 BM – b 2.40 IN/3arrow_forwardPart A Station 10+00 11+00 12+00 13+00 14+00 15+00 Cut End Area (ft²) 239 358 454 401 272 106 For the data tabulated above, calculate the volume of excavation between stations 10+00 and 15+00. Express your answer to five significant figures.arrow_forwardCalculate the net volume of the grid below in cubic yards using the borrow-pit method. Net volume is calculated as cut volume minus fill volume (all numbers are in ft.) Grid cell side length = 5 Design elevation = 50.00 As-Built elevation of A0: 49 As-Built elevation of A1:52 As-Built elevation of A2: 55 As-Built elevation of B0: 48 As-Built elevation of B1: 50 As-Built elevation of B2: 53 As-Built elevation of CO: 45 As-Built elevation of C1: 47 B A 0 1 2 0.23 yd³ Cut 25 yd³ Cut 25 yd³ Fill 0.23 yd³ Fill Carrow_forward
arrow_back_ios
SEE MORE QUESTIONS
arrow_forward_ios
Recommended textbooks for you

 Structural Analysis (10th Edition)Civil EngineeringISBN:9780134610672Author:Russell C. HibbelerPublisher:PEARSON
Structural Analysis (10th Edition)Civil EngineeringISBN:9780134610672Author:Russell C. HibbelerPublisher:PEARSON Principles of Foundation Engineering (MindTap Cou...Civil EngineeringISBN:9781337705028Author:Braja M. Das, Nagaratnam SivakuganPublisher:Cengage Learning
Principles of Foundation Engineering (MindTap Cou...Civil EngineeringISBN:9781337705028Author:Braja M. Das, Nagaratnam SivakuganPublisher:Cengage Learning Fundamentals of Structural AnalysisCivil EngineeringISBN:9780073398006Author:Kenneth M. Leet Emeritus, Chia-Ming Uang, Joel LanningPublisher:McGraw-Hill Education
Fundamentals of Structural AnalysisCivil EngineeringISBN:9780073398006Author:Kenneth M. Leet Emeritus, Chia-Ming Uang, Joel LanningPublisher:McGraw-Hill Education
 Traffic and Highway EngineeringCivil EngineeringISBN:9781305156241Author:Garber, Nicholas J.Publisher:Cengage Learning
Traffic and Highway EngineeringCivil EngineeringISBN:9781305156241Author:Garber, Nicholas J.Publisher:Cengage Learning


Structural Analysis (10th Edition)
Civil Engineering
ISBN:9780134610672
Author:Russell C. Hibbeler
Publisher:PEARSON

Principles of Foundation Engineering (MindTap Cou...
Civil Engineering
ISBN:9781337705028
Author:Braja M. Das, Nagaratnam Sivakugan
Publisher:Cengage Learning

Fundamentals of Structural Analysis
Civil Engineering
ISBN:9780073398006
Author:Kenneth M. Leet Emeritus, Chia-Ming Uang, Joel Lanning
Publisher:McGraw-Hill Education


Traffic and Highway Engineering
Civil Engineering
ISBN:9781305156241
Author:Garber, Nicholas J.
Publisher:Cengage Learning