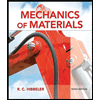cy Response Teams. th Manager has asked you to arrange the evacu begin, identify and characterize the various ha he plant's evacuation strategy and procedures u
cy Response Teams. th Manager has asked you to arrange the evacu begin, identify and characterize the various ha he plant's evacuation strategy and procedures u
Elements Of Electromagnetics
7th Edition
ISBN:9780190698614
Author:Sadiku, Matthew N. O.
Publisher:Sadiku, Matthew N. O.
ChapterMA: Math Assessment
Section: Chapter Questions
Problem 1.1MA
Related questions
Question

Transcribed Image Text:Total Area = 27,000 m2
1.812 m?
1.685 m2
2 Building
Football Field
SHOP
6.217 m
884 m2
12.351 m
CANTEEN
SEC
Mait Blailding
1.850 m2
PARKING
Lawn
2,201 m?
Manufacturers are required to have an On-Site Emergency Plan under the Occupational Safety
and Health (Control of Industrial Major Accident Hazards) Regulation 1996, which necessitates the
formation of several Emergency Response Teams.
Your Safety and Health Manager has asked you to arrange the evacuation strategy in the event
of a fire or other disaster. To begin, identify and characterize the various hazards that could endanger
the personnel. Second, build the plant's evacuation strategy and procedures utilizing the generic phases
in the design process and the engineering design concept to reduce or eliminate hazards. With reference
to the drawing above, a schematic of an evacuation floor plan is necessary to highlight all the major
aspects. When delivering your answer, make sure to include suitable, realistic assumptions as well as
creative thinking.
Expert Solution
This question has been solved!
Explore an expertly crafted, step-by-step solution for a thorough understanding of key concepts.
Step by step
Solved in 3 steps

Knowledge Booster
Learn more about
Need a deep-dive on the concept behind this application? Look no further. Learn more about this topic, mechanical-engineering and related others by exploring similar questions and additional content below.Recommended textbooks for you

Elements Of Electromagnetics
Mechanical Engineering
ISBN:
9780190698614
Author:
Sadiku, Matthew N. O.
Publisher:
Oxford University Press

Mechanics of Materials (10th Edition)
Mechanical Engineering
ISBN:
9780134319650
Author:
Russell C. Hibbeler
Publisher:
PEARSON

Thermodynamics: An Engineering Approach
Mechanical Engineering
ISBN:
9781259822674
Author:
Yunus A. Cengel Dr., Michael A. Boles
Publisher:
McGraw-Hill Education

Elements Of Electromagnetics
Mechanical Engineering
ISBN:
9780190698614
Author:
Sadiku, Matthew N. O.
Publisher:
Oxford University Press

Mechanics of Materials (10th Edition)
Mechanical Engineering
ISBN:
9780134319650
Author:
Russell C. Hibbeler
Publisher:
PEARSON

Thermodynamics: An Engineering Approach
Mechanical Engineering
ISBN:
9781259822674
Author:
Yunus A. Cengel Dr., Michael A. Boles
Publisher:
McGraw-Hill Education

Control Systems Engineering
Mechanical Engineering
ISBN:
9781118170519
Author:
Norman S. Nise
Publisher:
WILEY

Mechanics of Materials (MindTap Course List)
Mechanical Engineering
ISBN:
9781337093347
Author:
Barry J. Goodno, James M. Gere
Publisher:
Cengage Learning

Engineering Mechanics: Statics
Mechanical Engineering
ISBN:
9781118807330
Author:
James L. Meriam, L. G. Kraige, J. N. Bolton
Publisher:
WILEY