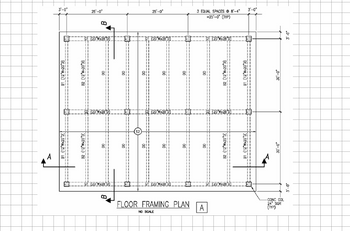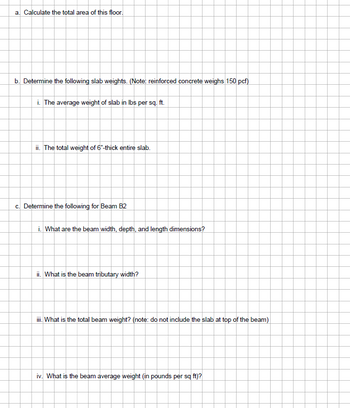
Structural Analysis
6th Edition
ISBN: 9781337630931
Author: KASSIMALI, Aslam.
Publisher: Cengage,
expand_more
expand_more
format_list_bulleted
Concept explainers
Question

Transcribed Image Text:3'-0"
B1 (12W-20 D)
31 (12 WX20 D
B2 (12"WX20 D)
82 (12"WX20 D
25'-0"
25'-0"
FLOOR FRAMING PLAN
NO SCALE
3 EQUAL SPACES 8'-4" 3'-0"
-25'-0" (TYP)
A
62 (12°W+20°D)
(0₂0ZXM_21) 28
(CLOZIM,ZL) LA
B1 (12Wx20 D
30⁰-0
30'-0"
-CONC COL
24 SQR
(TYP)
3-0⁰
0-0

Transcribed Image Text:a. Calculate the total area of this floor.
b. Determine the following slab weights. (Note: reinforced concrete weighs 150 pcf)
i. The average weight of slab in lbs per sq. ft.
ii. The total weight of 6"-thick entire slab.
c. Determine the following for Beam B2
i. What are the beam width, depth, and length dimensions?
ii. What is the beam tributary width?
iii. What is the total beam weight? (note: do not include the slab at top of the beam)
iv. What is the beam average weight (in pounds per sq ft)?
Expert Solution
arrow_forward
Step 1
Given:
floor dimension:
(3+30+30+3) x (3+25+25+25+3) = 66 ft x 81 ft
Beam dimension, B2:
12'' wide x 20'' deep
Reinforced concrete weights = 150 pcf
Slab thickness = 6 inch
Step by stepSolved in 3 steps

Knowledge Booster
Learn more about
Need a deep-dive on the concept behind this application? Look no further. Learn more about this topic, civil-engineering and related others by exploring similar questions and additional content below.Similar questions
- A prestressed concrete has a rectangular section with the following data: b = 400 mm, h = 800 mm, L = 12 m, f. = 69 MPa, fp = 1,860 MPa. f = 1,600 MPa, f. = 1,012 MPa, f = f = 415 MPa, Aps = 690 mm², A, = 1,290 mm², A, = 400 mm², d₂ = d₂ = 725 mm, d'= 75 mm. Determine the nominal moment resistance (kN-m). Make assumptions when necessary.arrow_forwardWhat is the minimum area (Asmin) for the following concrete beam: b = 10 in, d = 17 in, fy = 60000 psi, and f'c = 5000 psiNote: This is an ACI code check and not required As determined by the moment. Answer in inches^2 and to 3 decimal places. Type your answer...arrow_forward4.7 The cross section of a conventionally reinforced concrete one-way slab is shown below. Using ACI Table 9.5(a), answer the following questions: 5'-0" CANTILEVER TI 23-0 END-BAY T2 SPAN L3 INTERIOR-BAY a. What is the minimum slab thickness at end bays (T2)? Member Solid one- way slabs BM WIDTH Beams or ribbed one- way slabs TABLE 9.5(a)- - MINIMUM THICKNESS OF NONPRESTRESSED BEAMS OR ONE-WAY SLABS UNLESS DEFLECTIONS ARE CALCULATED Simply supported 23-0 END-BAY 12 €/16 CANTILEVER Minimum thickness, h Both ends One end continuous continuous Cantilever Members not supporting or attached to partitions or other construction likely to be damaged by large deflections 1/20 024 U/28 U/10 d/18.5 (21 €/8 Notes: Values given shall be used directly for members with normalweight concrete and Grade 60 reinforcement. For other conditions, the values shall be modified as follows: a) For lightweight concrete having equilibrium dersity, we, in the range of 90 to 115 loft, the values shall be multiplied…arrow_forward
arrow_back_ios
arrow_forward_ios
Recommended textbooks for you

 Structural Analysis (10th Edition)Civil EngineeringISBN:9780134610672Author:Russell C. HibbelerPublisher:PEARSON
Structural Analysis (10th Edition)Civil EngineeringISBN:9780134610672Author:Russell C. HibbelerPublisher:PEARSON Principles of Foundation Engineering (MindTap Cou...Civil EngineeringISBN:9781337705028Author:Braja M. Das, Nagaratnam SivakuganPublisher:Cengage Learning
Principles of Foundation Engineering (MindTap Cou...Civil EngineeringISBN:9781337705028Author:Braja M. Das, Nagaratnam SivakuganPublisher:Cengage Learning Fundamentals of Structural AnalysisCivil EngineeringISBN:9780073398006Author:Kenneth M. Leet Emeritus, Chia-Ming Uang, Joel LanningPublisher:McGraw-Hill Education
Fundamentals of Structural AnalysisCivil EngineeringISBN:9780073398006Author:Kenneth M. Leet Emeritus, Chia-Ming Uang, Joel LanningPublisher:McGraw-Hill Education
 Traffic and Highway EngineeringCivil EngineeringISBN:9781305156241Author:Garber, Nicholas J.Publisher:Cengage Learning
Traffic and Highway EngineeringCivil EngineeringISBN:9781305156241Author:Garber, Nicholas J.Publisher:Cengage Learning


Structural Analysis (10th Edition)
Civil Engineering
ISBN:9780134610672
Author:Russell C. Hibbeler
Publisher:PEARSON

Principles of Foundation Engineering (MindTap Cou...
Civil Engineering
ISBN:9781337705028
Author:Braja M. Das, Nagaratnam Sivakugan
Publisher:Cengage Learning

Fundamentals of Structural Analysis
Civil Engineering
ISBN:9780073398006
Author:Kenneth M. Leet Emeritus, Chia-Ming Uang, Joel Lanning
Publisher:McGraw-Hill Education


Traffic and Highway Engineering
Civil Engineering
ISBN:9781305156241
Author:Garber, Nicholas J.
Publisher:Cengage Learning