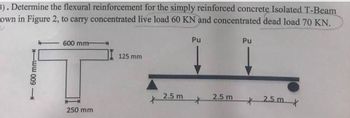
Structural Analysis
6th Edition
ISBN: 9781337630931
Author: KASSIMALI, Aslam.
Publisher: Cengage,
expand_more
expand_more
format_list_bulleted
Concept explainers
Question

Transcribed Image Text:3). Determine the flexural reinforcement for the simply reinforced concrete Isolated T-Beam
own in Figure 2, to carry concentrated live load 60 KN and concentrated dead load 70 KN.
K-600 mm-
600 mm
1
250 mm
125 mm
2.5 m
2
Pu
*
2.5 m
Pu
*
2.5 m
*
Expert Solution
This question has been solved!
Explore an expertly crafted, step-by-step solution for a thorough understanding of key concepts.
Step by stepSolved in 6 steps with 8 images

Knowledge Booster
Learn more about
Need a deep-dive on the concept behind this application? Look no further. Learn more about this topic, civil-engineering and related others by exploring similar questions and additional content below.Similar questions
- Situation #1: A reinforced concrete beam has a width of 300 mm and an overall depth of 550 mm. The beam is reinforced with five 25-mm diameter bottom bars and two 16-mm-diamter bars, both having fy = 345 MPa. Concrete strength fc' = 24 MPa. The centroid of the bars are located 65 mm from extreme concrete fibers. Unit weight of concrete = 23.5 kN/m3. The beam is simply supported over a span of 6 m and carries a superimposed deadload of 8 kN/m. Use NSCP 2010 1.1 What is the depth of compression block? 1.2 What is the stress of the compression steel? 1.3 What is the nominal capacity of the beam? 1.4 What safe uniformly distributed live load can the beam carry over its entire length? 1.5 Using the loads obtained from the previous questions, what is the required nominal shear strength of the beam at critical section near the support? 1.6 Using 10 mm U stirrups with fy = 275 MPa, what is the required stirrup spacing near the support.arrow_forwardA concrete floor slab measuring 6 m x 3 m is simply supported on one side brick load bearing walls along the 6 m sides. The concrete slab is 200 mm thick and reinforced at the bottom as follows.1. Main reinforcement (short span i.e the bars are parallel to the short span), Y 12, shape code 34 @ 125 mm centre to centre,2. Distribution reinforcement (long span i.e the bars are parallel to the long span), Y 10, shape code 20 @ 300 mm centre to centre,3. Concrete cover, 30mm,4. Concrete strength, 40MPa.Draw the reinforcement layout for this slab, in plan and section, indicating all the reinforcement and necessary information required by the contractor. You must calculate and indicate the number of bars required on your drawing. You do not need to calculate the bar lengths and the curtailment. Your drawing must be neat.arrow_forward
Recommended textbooks for you

 Structural Analysis (10th Edition)Civil EngineeringISBN:9780134610672Author:Russell C. HibbelerPublisher:PEARSON
Structural Analysis (10th Edition)Civil EngineeringISBN:9780134610672Author:Russell C. HibbelerPublisher:PEARSON Principles of Foundation Engineering (MindTap Cou...Civil EngineeringISBN:9781337705028Author:Braja M. Das, Nagaratnam SivakuganPublisher:Cengage Learning
Principles of Foundation Engineering (MindTap Cou...Civil EngineeringISBN:9781337705028Author:Braja M. Das, Nagaratnam SivakuganPublisher:Cengage Learning Fundamentals of Structural AnalysisCivil EngineeringISBN:9780073398006Author:Kenneth M. Leet Emeritus, Chia-Ming Uang, Joel LanningPublisher:McGraw-Hill Education
Fundamentals of Structural AnalysisCivil EngineeringISBN:9780073398006Author:Kenneth M. Leet Emeritus, Chia-Ming Uang, Joel LanningPublisher:McGraw-Hill Education
 Traffic and Highway EngineeringCivil EngineeringISBN:9781305156241Author:Garber, Nicholas J.Publisher:Cengage Learning
Traffic and Highway EngineeringCivil EngineeringISBN:9781305156241Author:Garber, Nicholas J.Publisher:Cengage Learning


Structural Analysis (10th Edition)
Civil Engineering
ISBN:9780134610672
Author:Russell C. Hibbeler
Publisher:PEARSON

Principles of Foundation Engineering (MindTap Cou...
Civil Engineering
ISBN:9781337705028
Author:Braja M. Das, Nagaratnam Sivakugan
Publisher:Cengage Learning

Fundamentals of Structural Analysis
Civil Engineering
ISBN:9780073398006
Author:Kenneth M. Leet Emeritus, Chia-Ming Uang, Joel Lanning
Publisher:McGraw-Hill Education


Traffic and Highway Engineering
Civil Engineering
ISBN:9781305156241
Author:Garber, Nicholas J.
Publisher:Cengage Learning